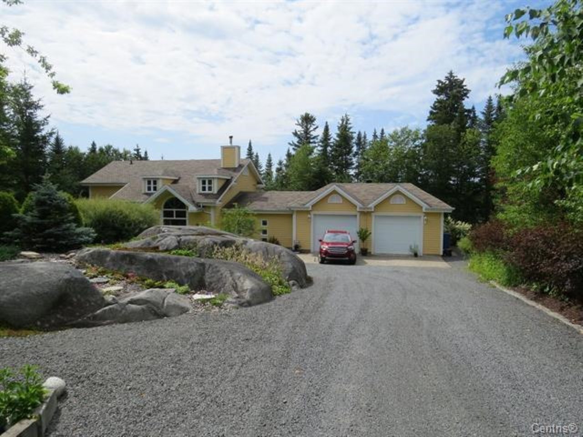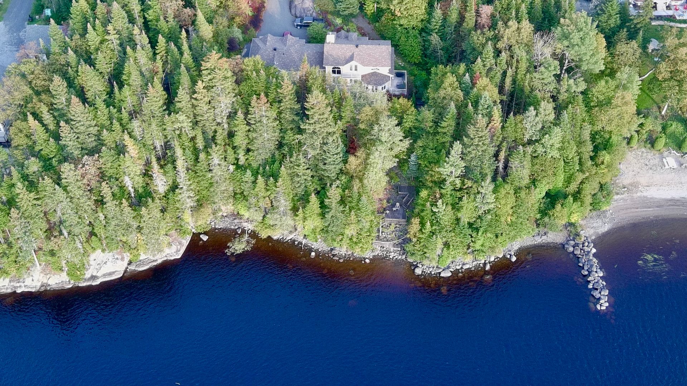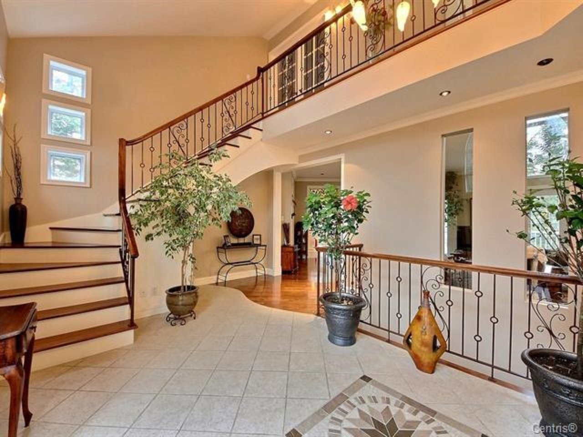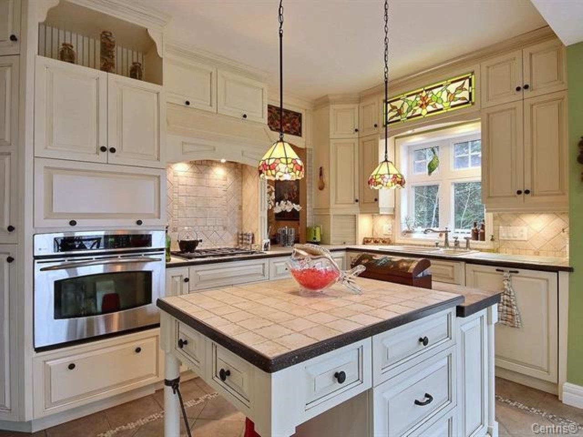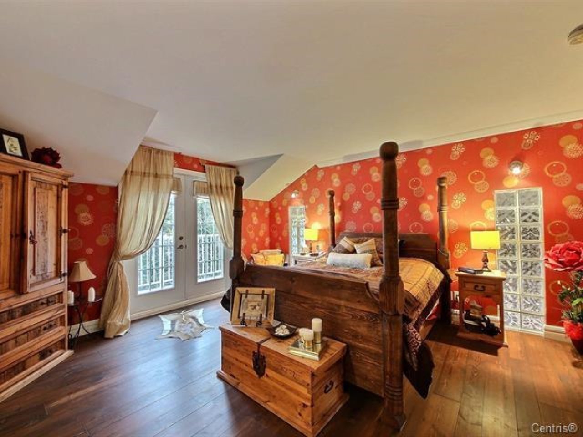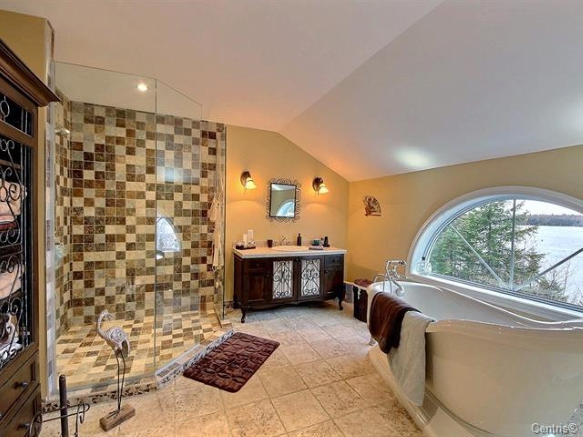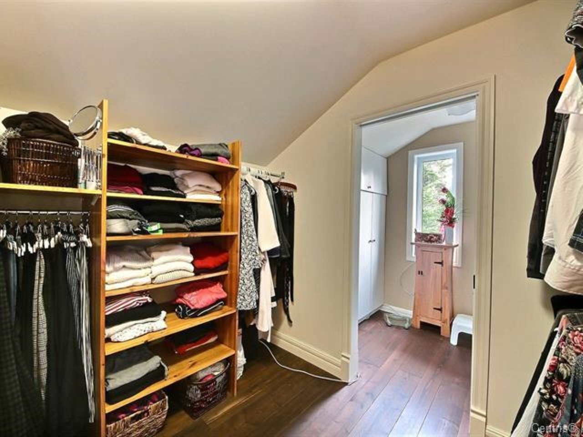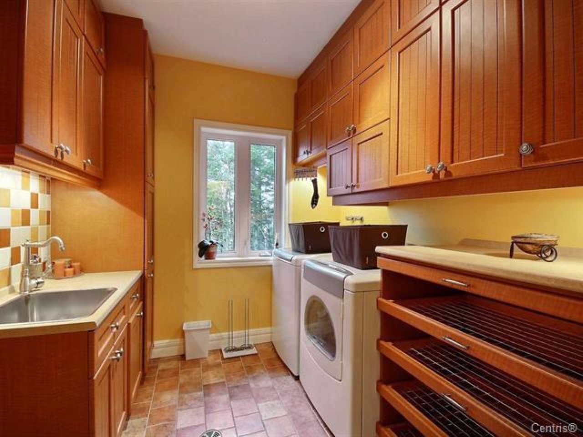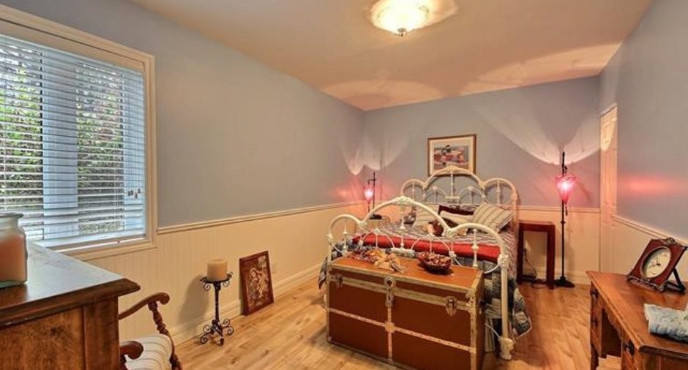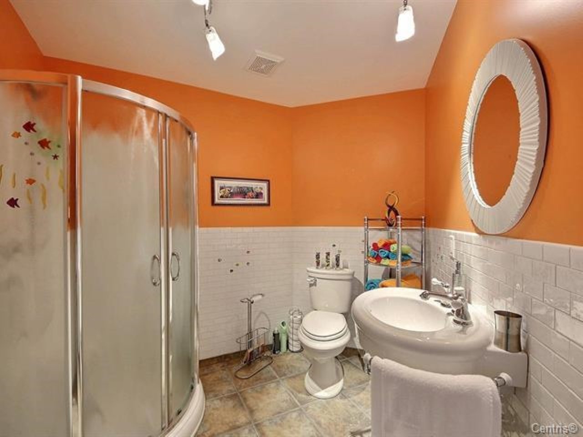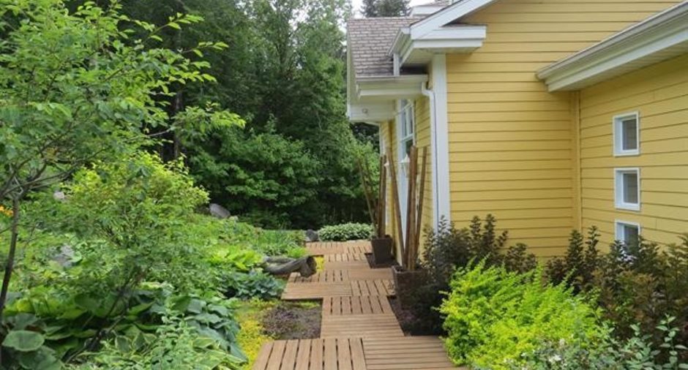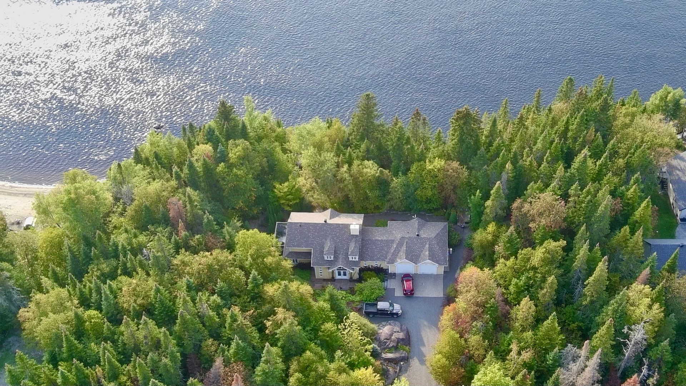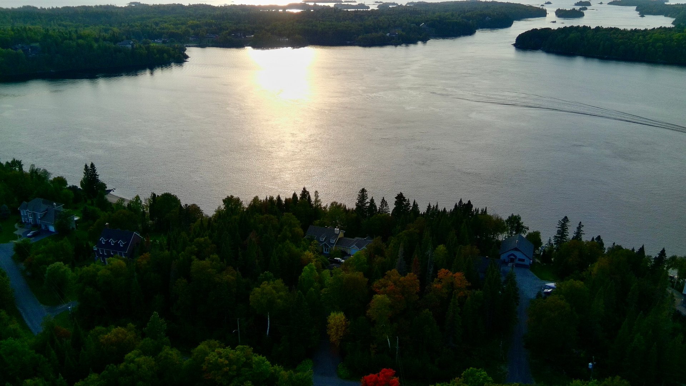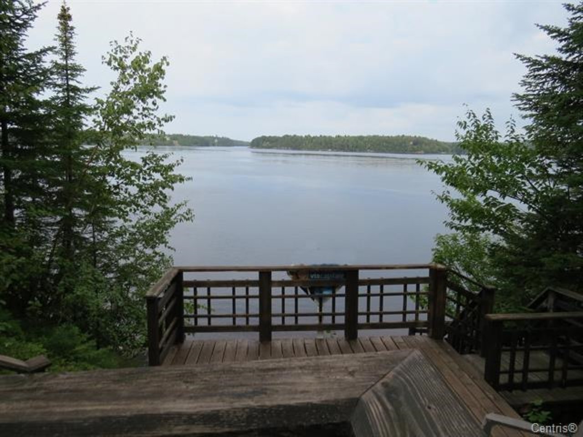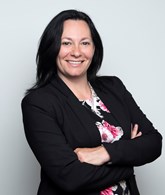Publicity
I AM INTERESTED IN THIS PROPERTY
Certain conditions apply
Presentation
Building and interior
Year of construction
2006
Land and exterior
Water supply
Artesian well
Sewage system
Sealed septic tank
Dimensions
Size of building
17.82 m
Depth of land
336.5 pi
Depth of building
9.27 m
Land area
88848.51 pi²irregulier
Frontage land
165.1 pi
Room details
| Room | Level | Dimensions | Ground Cover |
|---|---|---|---|
| Hallway | Ground floor | 14' x 16' pi | Ceramic tiles |
|
Kitchen
ilot central
|
Ground floor | 16' x 14' pi | Ceramic tiles |
| Dining room | Ground floor | 16' x 12' pi | Wood |
| Living room | Ground floor | 22' x 15' pi | Wood |
| Washroom | Ground floor | 8' x 6' pi | Ceramic tiles |
|
Laundry room
rangement
|
Ground floor | 8' x 8' pi | Ceramic tiles |
| Bedroom | Ground floor | 10' 6" x 9' 0" pi | Wood |
|
Primary bedroom
porte /balcon
|
2nd floor | 15' x 15' pi | Wood |
|
Bathroom
walk-in 8X8
|
2nd floor | 12' x 11' pi | |
| Family room | Garden level | 20' x 15' pi | |
| Bedroom | Garden level | 16' 0" x 10' 0" pi | |
| Bathroom | Garden level | 8' 0" x 8' 0" pi | |
| Other | Garden level | 17' x 14' pi | |
| Storage | Garden level | 12' 0" x 7' 6" pi |
Inclusions
Pôles et rideaux, toiles, luminaires, lave-vaisselle, plaque chauffante au gaz, four encastré, aspirateur central et acc., spa, 2 ouvre portes électrique du garage, foyer combustion lente, vitraux, spa, système d'alarme, abri de toile pour l'hiver.
Exclusions
le rangement mural dans la salle adjacente a la salle de bain au S-S et les effets personnel du vendeur
Taxes and costs
Municipal Taxes (2024)
6110 $
School taxes (2024)
614 $
Total
6724 $
Monthly fees
Energy cost
271 $
Evaluations (2024)
Building
467 300 $
Land
203 400 $
Total
670 700 $
Additional features
Occupation
90 days
Zoning
Residential
Publicity





