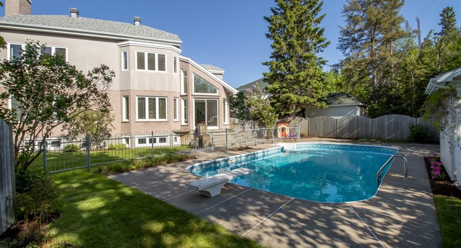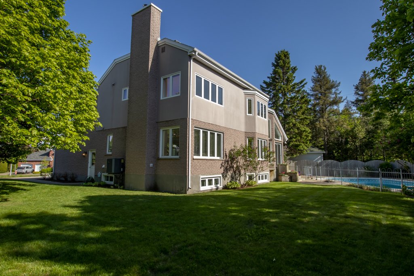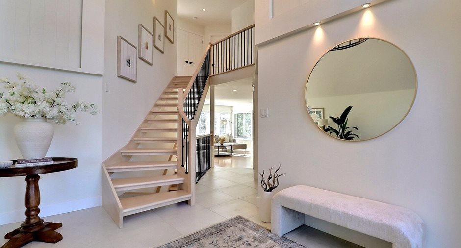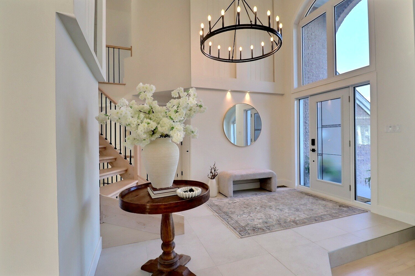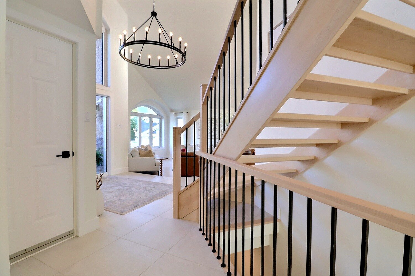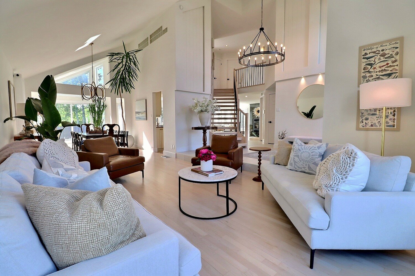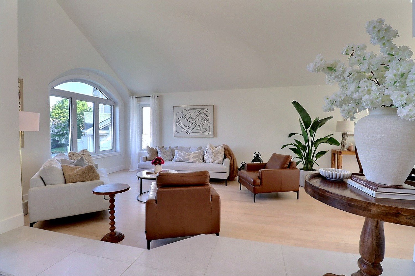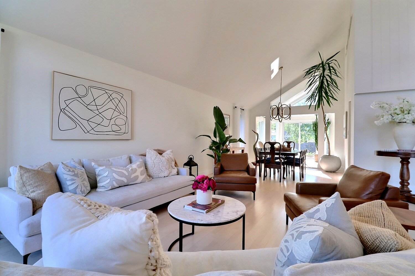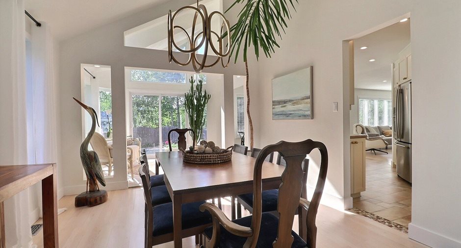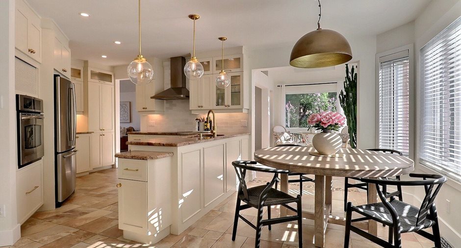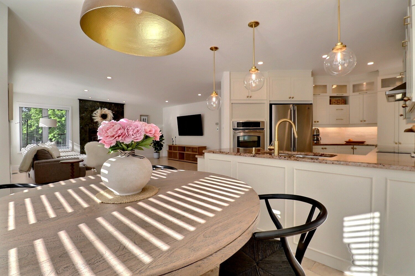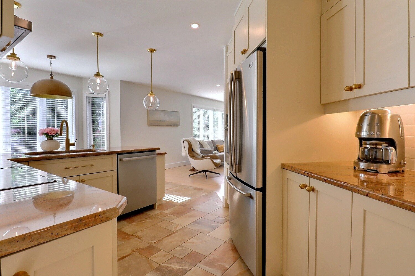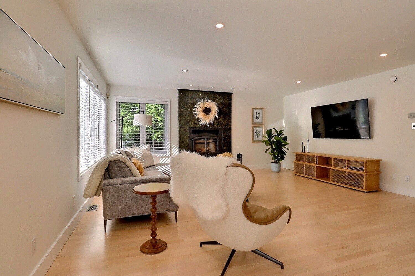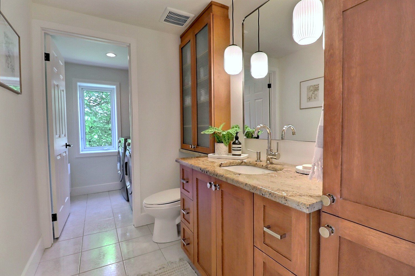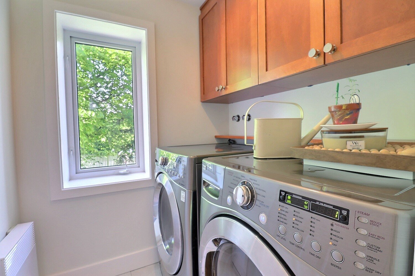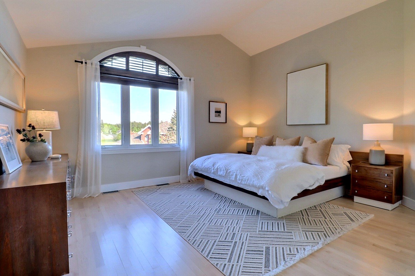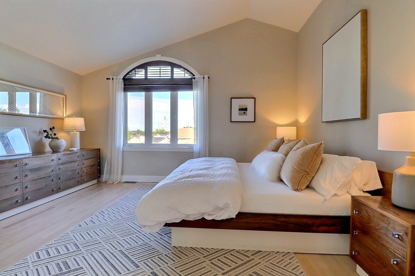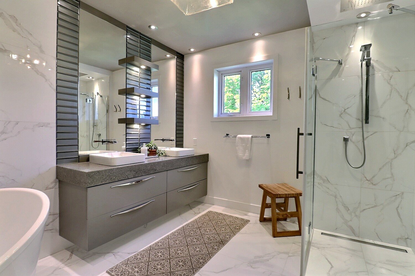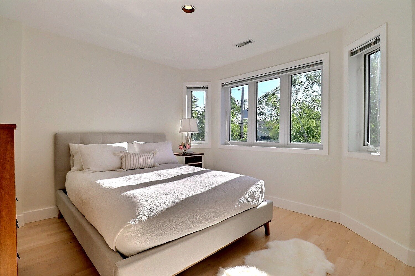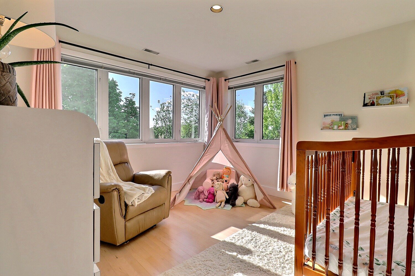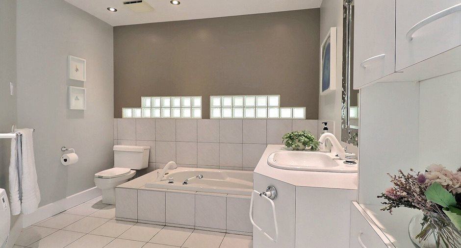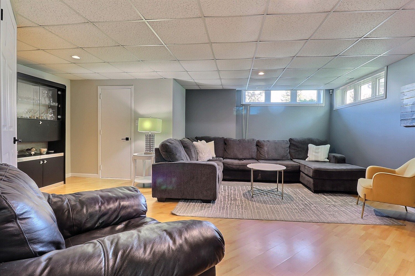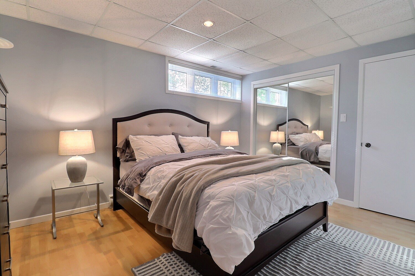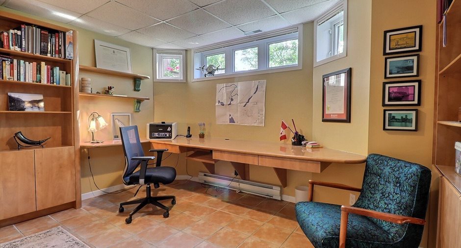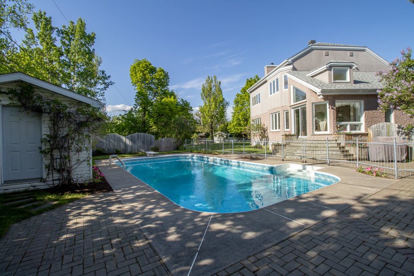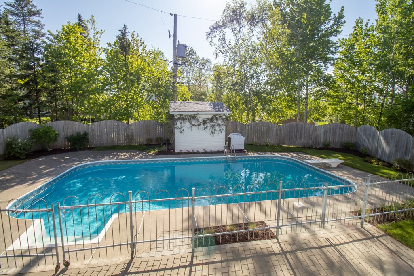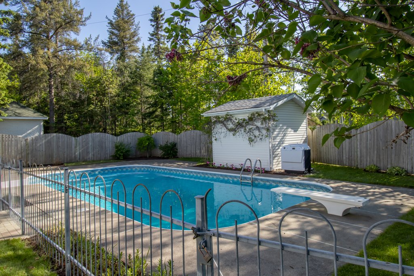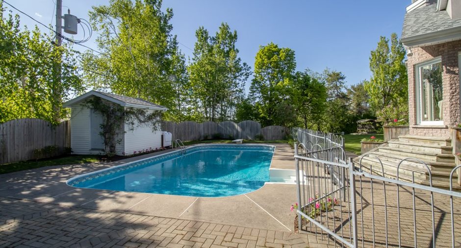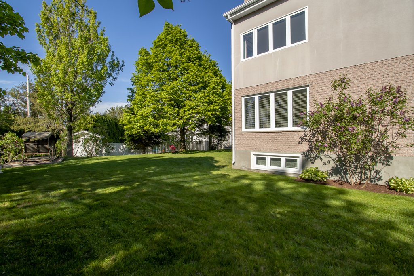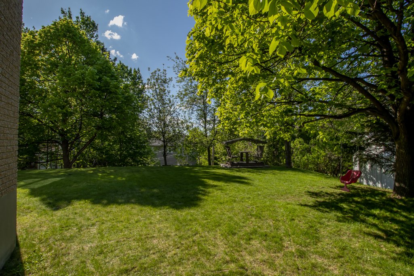Publicity
No: 17999491
I AM INTERESTED IN THIS PROPERTY
Certain conditions apply
Presentation
Building and interior
Year of construction
1992
Equipment available
Central vacuum cleaner system installation, Ventilation system, Electric garage door, Alarm system, Central heat pump
Bathroom / Washroom
Adjoining to the master bedroom, Separate shower
Hearth stove
Wood fireplace, Gas stove
Heating energy
Electricity
Basement
6 feet and over, Finished basement
Roofing
Asphalt shingles
Land and exterior
Foundation
Poured concrete
Garage
Double width or more, Fitted
Driveway
Plain paving stone
Parking (total)
Outdoor (4), Garage (2)
Pool
Inground
Landscaping
Fenced
Water supply
Municipality
Sewage system
Municipal sewer
Dimensions
Size of building
13.26 m
Depth of land
129.8 pi
Depth of building
11.3 m
Land area
13374.16 pi²
Frontage land
50.1 pi
Room details
| Room | Level | Dimensions | Ground Cover |
|---|---|---|---|
| Hallway | Ground floor | 8' 7" x 7' 10" pi |
Other
Marbre
|
| Living room | Ground floor | 12' 10" x 16' 2" pi | Wood |
|
Kitchen
Comptoir granite
|
Ground floor | 10' x 12' 10" pi | Ceramic tiles |
| Dining room | Ground floor | 11' 7" x 11' pi | Wood |
| Dinette | Ground floor | 8' x 10' 8" pi | Ceramic tiles |
|
Den
Plancher chauffant
|
Ground floor | 9' x 11' 4" pi | Ceramic tiles |
| Family room | Ground floor | 18' x 17' 6" pi | Wood |
|
Washroom
Laveuse / sécheuse
|
Ground floor | 12' 10" x 5' 3" pi | Ceramic tiles |
| Primary bedroom | 2nd floor | 14' 4" x 15' 11" pi | Wood |
| Bathroom | 2nd floor | 9' x 9' 7" pi | Ceramic tiles |
| Bedroom | 2nd floor | 11' 4" x 11' 10" pi | Wood |
| Bedroom | 2nd floor | 11' 2" x 12' 11" pi | Wood |
|
Bathroom
Plancher chauffant
|
2nd floor | 9' 6" x 11' 10" pi | Ceramic tiles |
| Family room | Basement | 18' 6" x 12' 9" pi | Floating floor |
| Bedroom | Basement | 10' 4" x 13' 4" pi | Floating floor |
| Bedroom | Basement | 10' 7" x 13' pi | Ceramic tiles |
| Bathroom | Basement | 5' 7" x 13' 4" pi | Ceramic tiles |
| Cellar / Cold room | Basement | 9' x 7' 10" pi | Concrete |
| Other | Basement | 10' 3" x 6' 5" pi | Floating floor |
Inclusions
Lustres, lave-vaisselle, four encastré, plaque chauffante, support mural de la télévision, aspirateur central et accessoires, échangeur d'air, système d'alarme (non fonctionnel), thermopompe centrale, stores, rideaux, pôles, thermopompe de la piscine, ouvre-porte électrique du garage et dragon du garage.
Taxes and costs
Municipal Taxes (2024)
7570 $
School taxes (2023)
496 $
Total
8066 $
Monthly fees
Energy cost
353 $
Evaluations (2024)
Building
437 000 $
Land
113 900 $
Total
550 900 $
Notices
Sold without legal warranty of quality, at the purchaser's own risk.
Additional features
Distinctive features
Wooded
Occupation
2024-07-15
Zoning
Residential
Publicity







