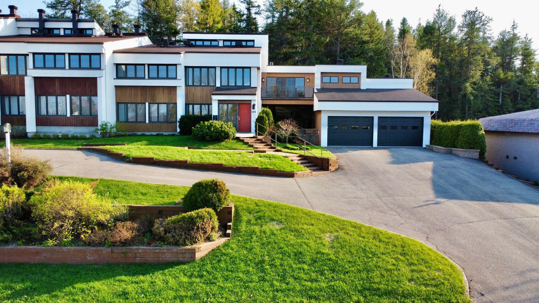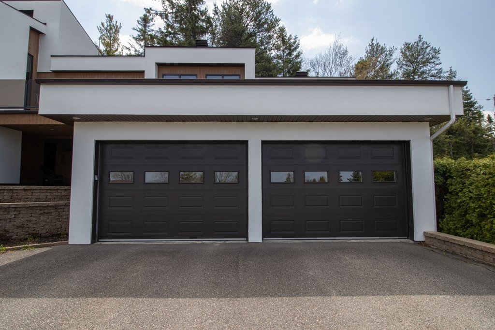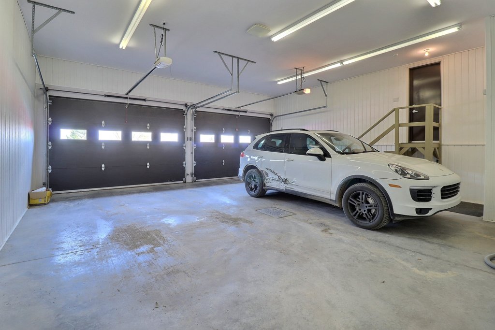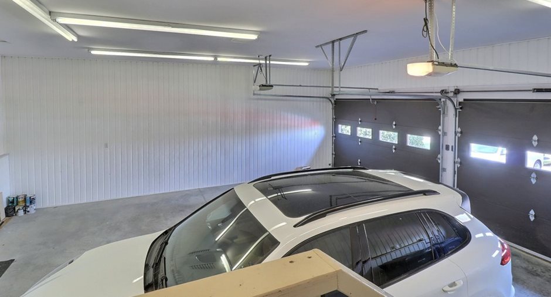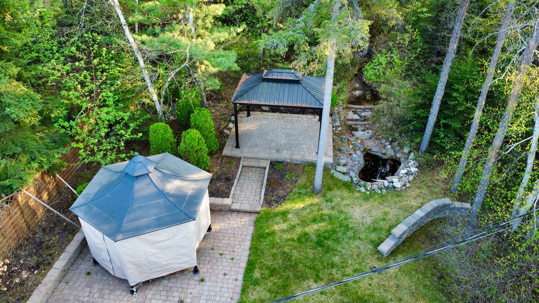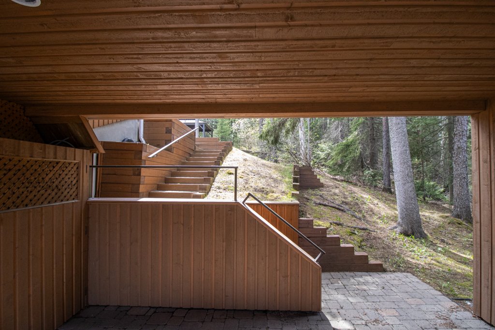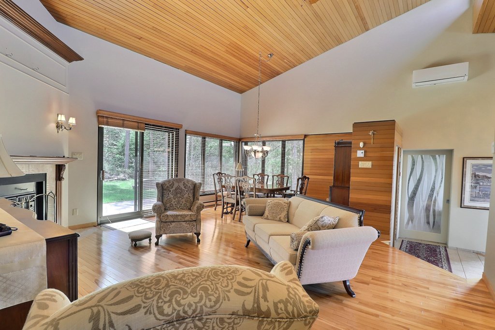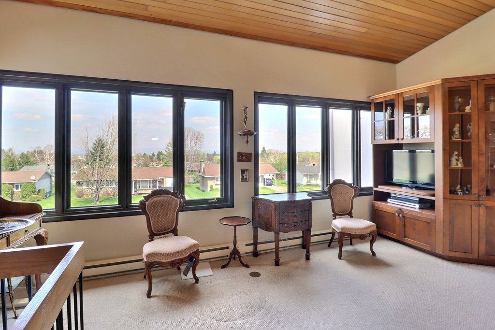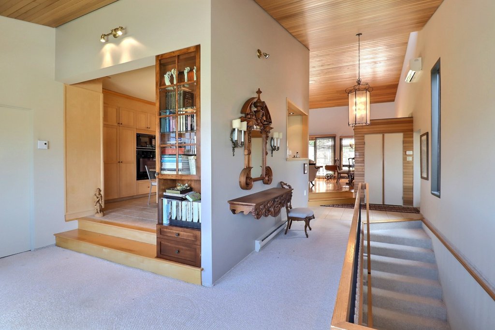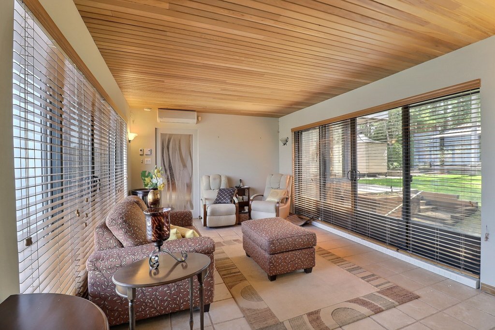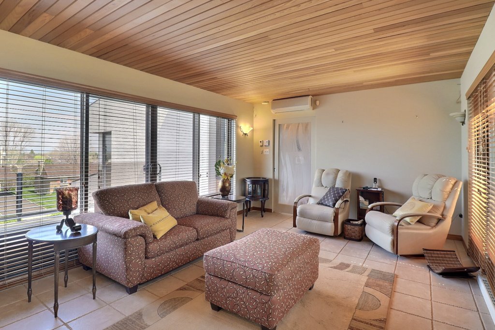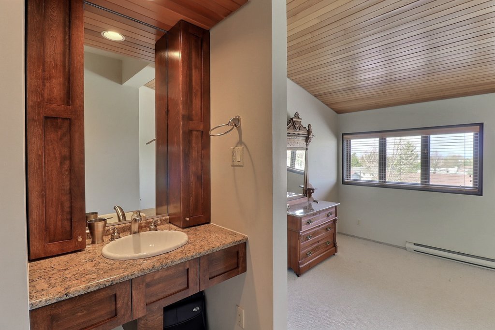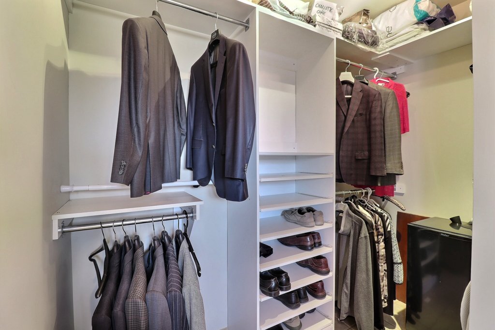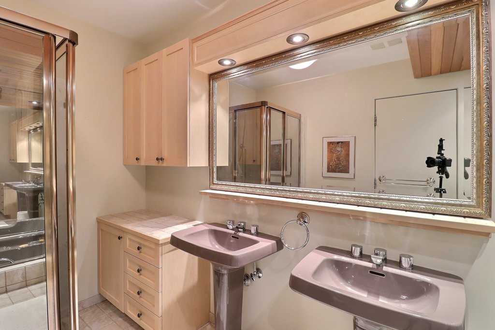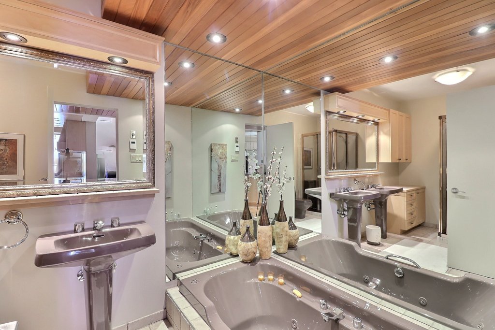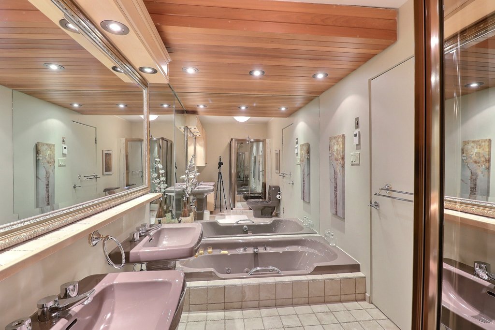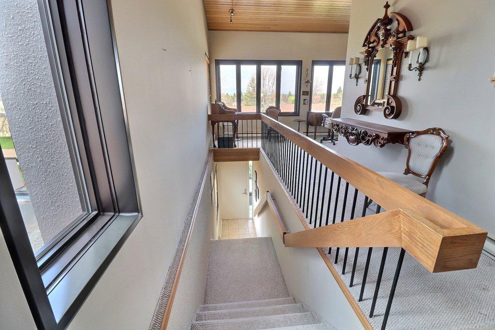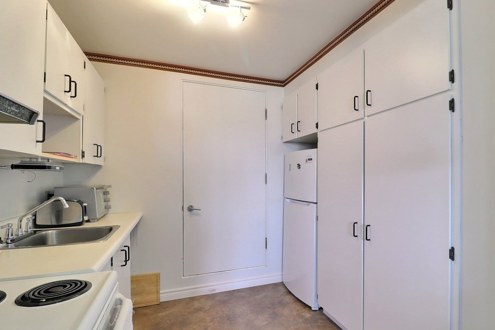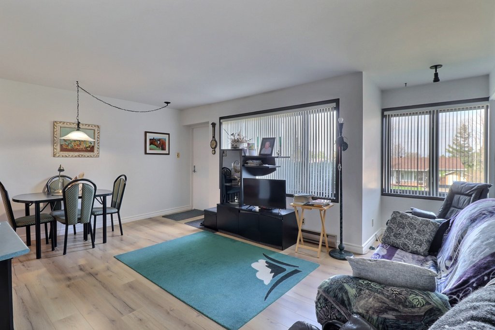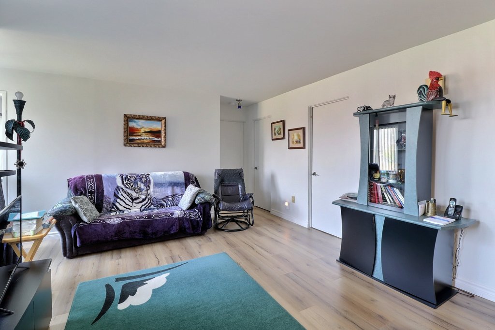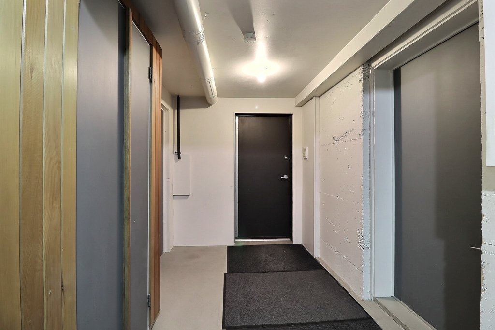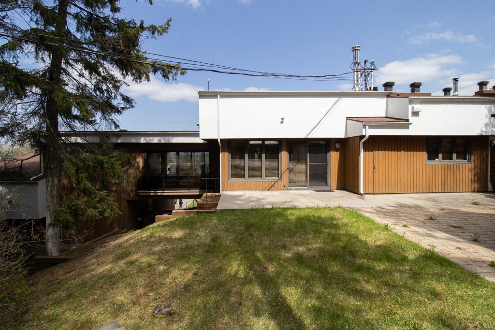Publicity
No: 22319758
I AM INTERESTED IN THIS PROPERTY
Presentation
Building and interior
Year of construction
1984
Equipment available
Wall-mounted air conditioning
Heating system
Electric baseboard units
Hearth stove
électrique
Heating energy
Electricity
Basement
6 feet and over, Finished basement
Window type
Crank handle
Land and exterior
Foundation
Poured concrete
Siding
Cedar covering joint, Stucco
Garage
Attached, Heated, Double width or more
Driveway
Asphalt
Parking (total)
Outdoor (4), Garage (2)
Water supply
Municipality
Sewage system
Municipal sewer
View
Mountain, City
Proximity
Highway, Cegep, Daycare centre, Hospital, Public transport, University
Dimensions
Size of building
24.15 m
Depth of land
84.33 m
Depth of building
18 m
Land area
3536.2 m²irregulier
Frontage land
25.19 m
Room details
| Room | Level | Dimensions | Ground Cover |
|---|---|---|---|
| Kitchen | Ground floor | 11' 8" x 9' 0" pi | Ceramic tiles |
| Dining room | Ground floor | 9' 5" x 13' 0" pi |
Other
Bois franc
|
| Living room | Ground floor | 18' 7" x 14' 0" pi |
Other
Bois frnac
|
| Living room | Ground floor | 17' 2" x 11' 4" pi | Ceramic tiles |
| Bathroom | Ground floor | 7' 0" x 12' 0" pi | Ceramic tiles |
| Bathroom | Ground floor | 6' 5" x 8' 0" pi | Ceramic tiles |
| Laundry room | Ground floor | 7' 0" x 5' 0" pi |
Other
Prélart
|
| Primary bedroom | Ground floor | 12' 6" x 15' 0" pi | Carpet |
| Walk-in closet | Ground floor | 7' 5" x 6' 0" pi | Carpet |
| Bedroom | Ground floor | 11' 0" x 11' 2" pi |
Other
Bois franc
|
| Walk-in closet | Ground floor | 6' 0" x 8' 0" pi | Ceramic tiles |
|
Kitchen
Logement
|
Ground floor | 7' 0" x 9' 0" pi |
Other
Prélart
|
|
Living room
Logement
|
Garden level | 12' 6" x 17' 0" pi | Floating floor |
|
Storage
Logement
|
Garden level | 24' 0" x 13' 0" pi | Concrete |
|
Bathroom
Logement
|
Garden level | 9' 0" x 8' 5" pi | Ceramic tiles |
|
Bedroom
Logement
|
Garden level | 7' 5" x 16' 5" pi | Floating floor |
Inclusions
Luminaires, toiles, lave-vaisselle, four encastré, plaque de cuisson, réfrigérateur, air climatisés, ouvre porte de garage, spa de marque Jacuzzi et les deux gazebos.
Exclusions
Luminaire au dessus de la table de la salle à manger ainsi que tous les effets personnels des propriétaires.
Taxes and costs
Municipal Taxes (2024)
6969 $
School taxes (2024)
426 $
Total
7395 $
Monthly fees
Energy cost
623 $
Evaluations (2024)
Building
378 100 $
Land
92 800 $
Total
470 900 $
Notices
Sold without legal warranty of quality, at the purchaser's own risk.
Additional features
Distinctive features
No neighbours in the back
Occupation
30 days
Zoning
Residential
Publicity






