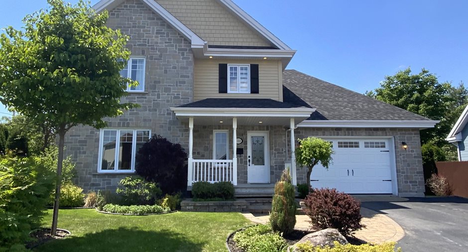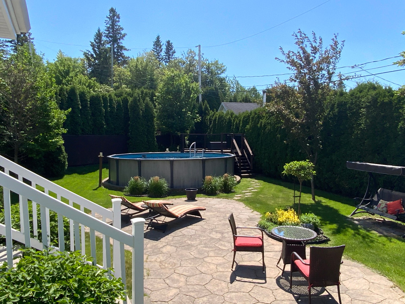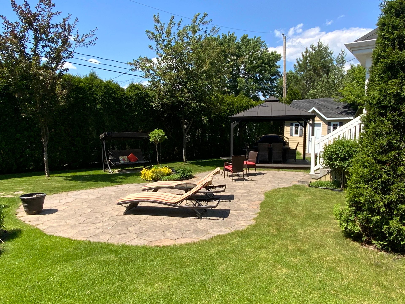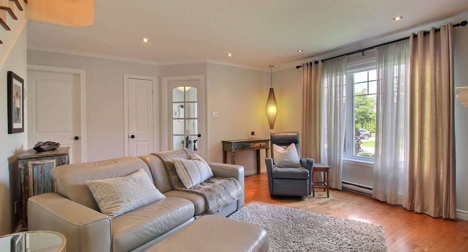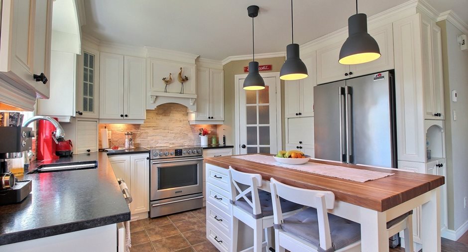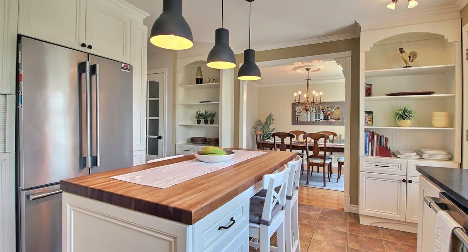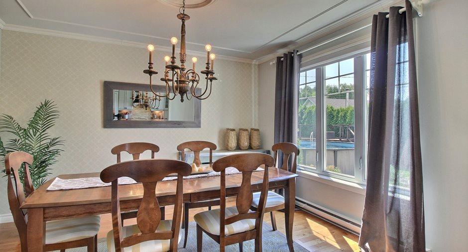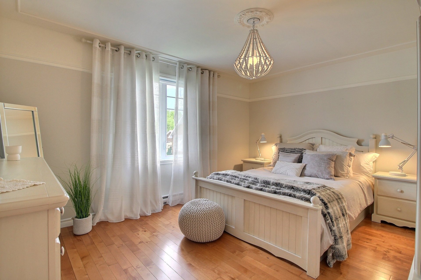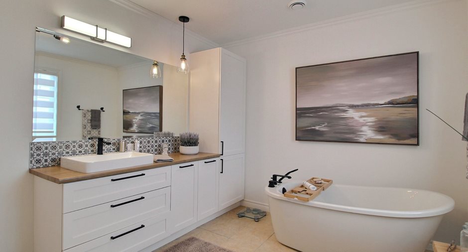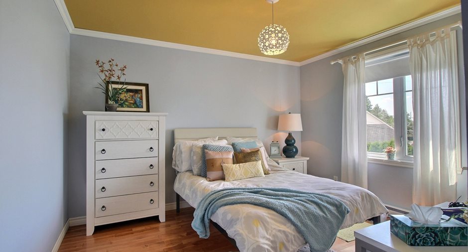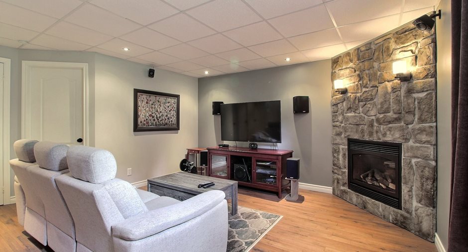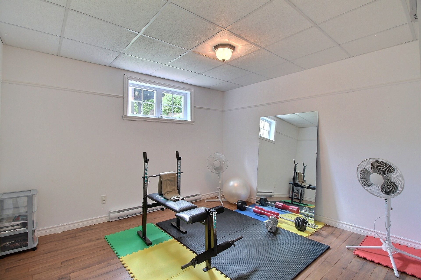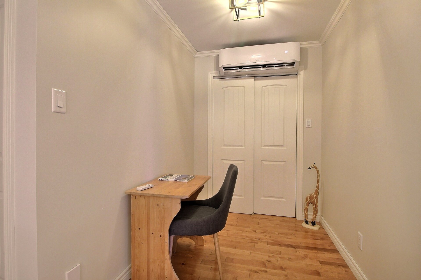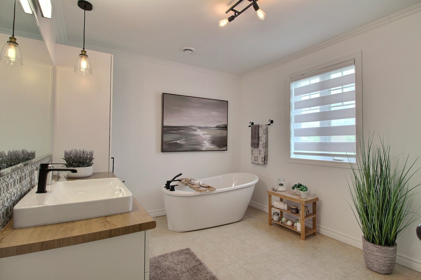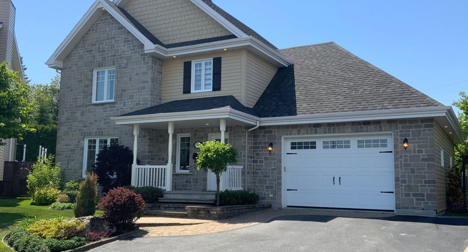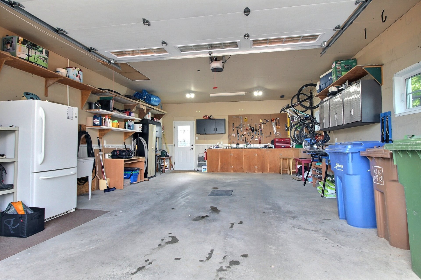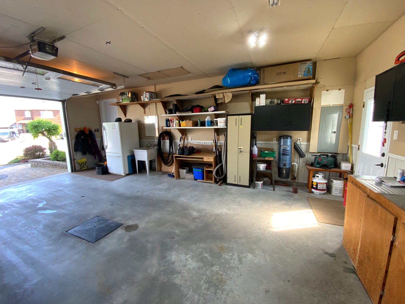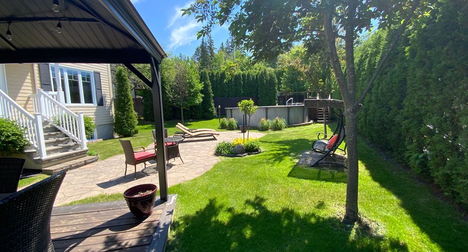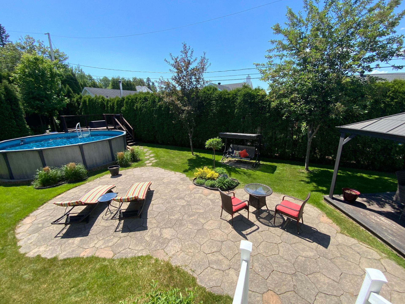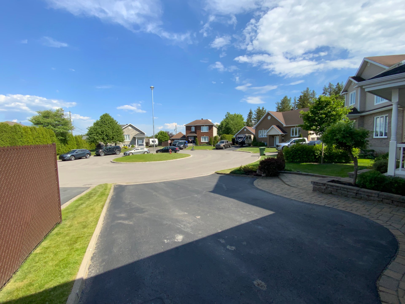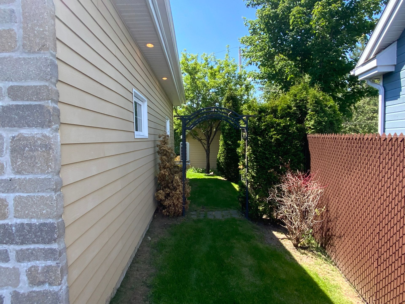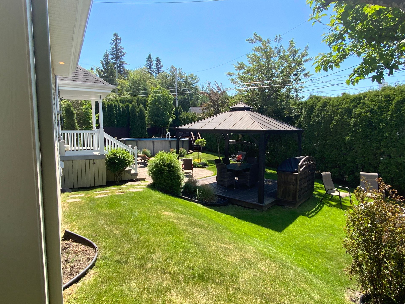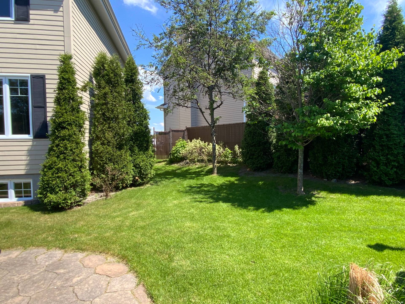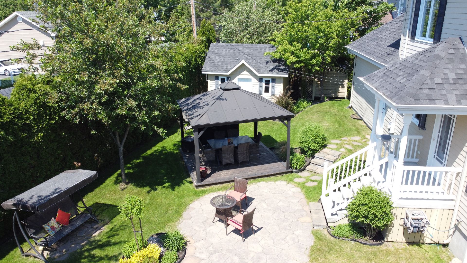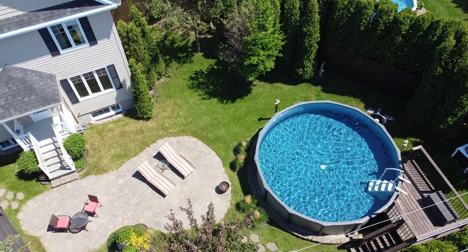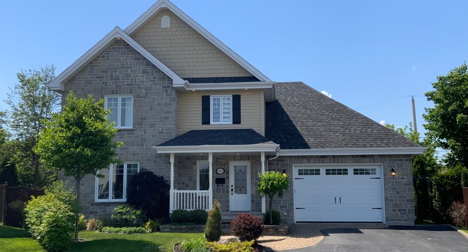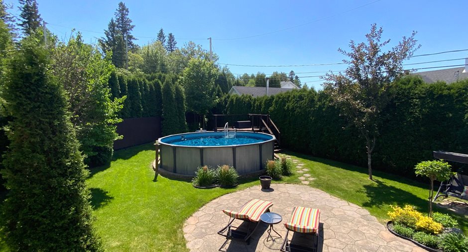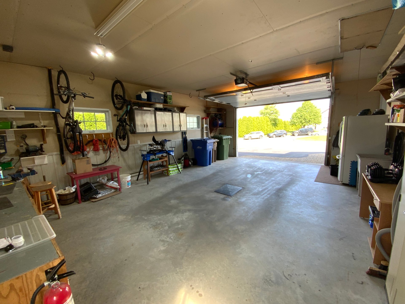Publicity
I AM INTERESTED IN THIS PROPERTY

Guylaine Gagnon
Residential and Commercial Real Estate Broker
Via Capitale Saguenay/Lac St-Jean
Real estate agency
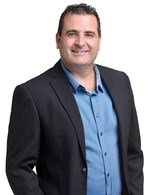
Sébastien Bouchard
Residential Real Estate Broker
Via Capitale Saguenay/Lac St-Jean
Real estate agency
Presentation
Building and interior
Year of construction
2006
Equipment available
Central vacuum cleaner system installation, Electric garage door, Wall-mounted heat pump
Bathroom / Washroom
bain autoportant, Separate shower
Heating system
Space heating baseboards, Electric baseboard units, Radiant
Hearth stove
2 Foyers propane
Heating energy
Electricity
Basement
6 feet and over, Finished basement
Cupboard
Polyester
Window type
Crank handle
Windows
PVC
Roofing
2018 maison et remise, Asphalt shingles
Land and exterior
Foundation
Poured concrete
Siding
Fibrociment, Stone
Garage
Attached, 19'6''x28', Heated
Driveway
Asphalt, Double width or more, Plain paving stone
Parking (total)
Outdoor (4), Garage (1)
Pool
21 pieds(5569$), Heated, Above-ground
Landscaping
Fenced, Land / Yard lined with hedges, Landscape
Water supply
Municipality
Sewage system
Municipal sewer
Topography
Flat
Proximity
Park - green area, Elementary school, Public transport
Available services
Fire detector
Dimensions
Size of building
42 pi
Land area
8132 pi²
Depth of building
32 pi
Private portion
1744 pi²
Building area
872 pi²irregulier
Room details
| Room | Level | Dimensions | Ground Cover |
|---|---|---|---|
|
Hallway
G-Robes double
|
Ground floor | 5' 11" x 11' 11" pi |
Other
Céramique Chauffante
|
|
Kitchen
G-Manger 3'8''X3'8'', Îlot 5'6
|
Ground floor | 15' 2" x 10' 2" pi |
Other
Céramique Chauffante
|
| Dining room | Ground floor | 11' 2" x 12' 3" pi | Wood |
|
Living room
Foyer propane
|
Ground floor | 14' 4" x 14' 4" pi | Wood |
| Washroom | Ground floor | 4' 3" x 7' pi |
Other
Céramique Chauffante
|
| Laundry room | Ground floor | 5' x 7' pi |
Other
Céramique Chauffante
|
|
Den
avec garde-robes doucbe
|
2nd floor | 5' 11" x 7' 6" pi | Wood |
|
Primary bedroom
Walk-In 5'8'' X 6'
|
2nd floor | 11' 7" x 14' 4" pi | Wood |
|
Bedroom
Walk-In 4'2''X4'3''
|
2nd floor |
10' 11" x 12' 3" pi
Irregular
|
Wood |
|
Bedroom
Walk-In 4'1''X4'1''
|
2nd floor |
10' 11" x 12' 3" pi
Irregular
|
Wood |
|
Bathroom
Bain podium,Douche en coin
|
2nd floor | 9' 5" x 11' 10" pi |
Other
Céramique Chauffante
|
|
Family room
Foyer propane
|
Basement |
14' 2" x 13' 10" pi
Irregular
|
Floating floor |
|
Bedroom
G-Robes
|
Basement | 11' 2" x 11' 2" pi | Floating floor |
|
Bedroom
G-Robes
|
Basement | 10' 6" x 11' 5" pi | Floating floor |
|
Bathroom
Douche en coin
|
Basement | 5' 11" x 9' 4" pi | Floating floor |
|
Storage
G-Robes double
|
Basement | 8' 1" x 9' 5" pi | Floating floor |
Inclusions
Luminaires, pôles à rideaux, toiles à rouleaux(bloquent UVA et UVB), toiles alternées et opaques, 4 bancs îlot. Aspirateur centrale moteur. Piscines hors terre 21', avec accessoires et le chauffe piscine, balançoire et foyer extérieurs + bois chauffage restants, pergola 12'x12, dans le garage toutes les armoires fixées aux murs, l'établie et l'armoire casier. 2 Manettes+ système codé pour ouvrir porte du garage, Système d'alarme (Non branché), suite dans addenda.
Exclusions
Lave-vaisselle, rideaux, lampe de salon suspendu (Ne sera pas remplacée), effets personnels.
Details of renovations
Bathroom
2021
Roof - covering
2018
Taxes and costs
Municipal Taxes (2024)
5216 $
School taxes (2023)
334 $
Total
5550 $
Monthly fees
Energy cost
210 $
Evaluations (2024)
Building
294 700 $
Land
70 800 $
Total
365 500 $
Additional features
Distinctive features
Rond Point
Occupation
60 days
Zoning
Residential
Publicity





