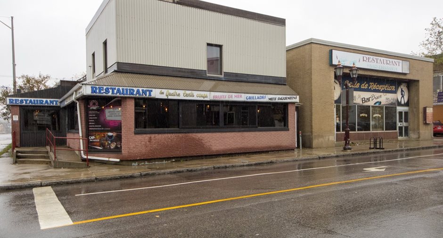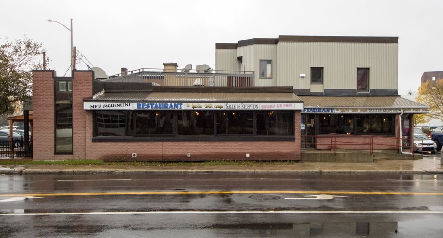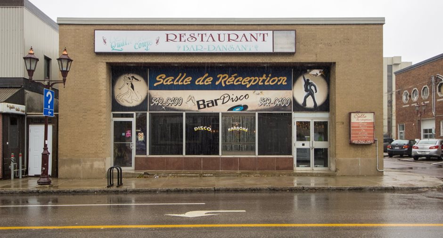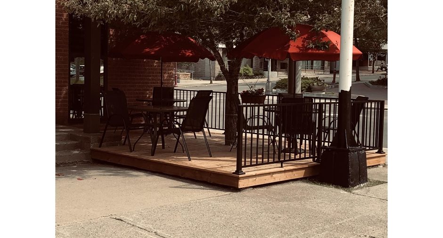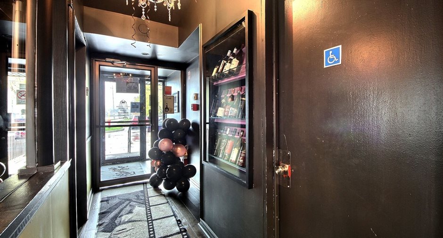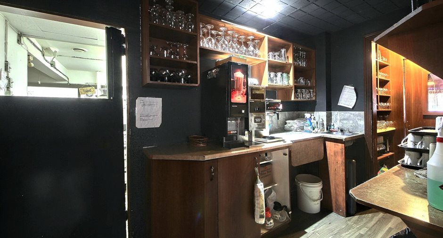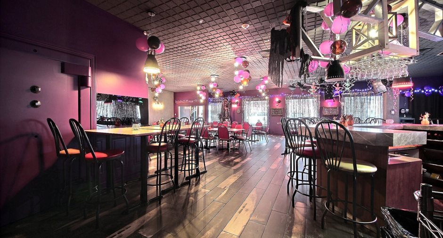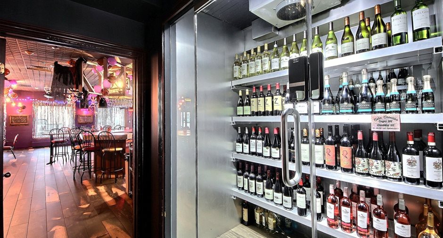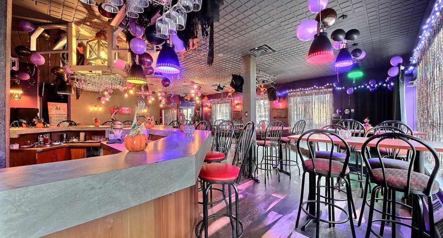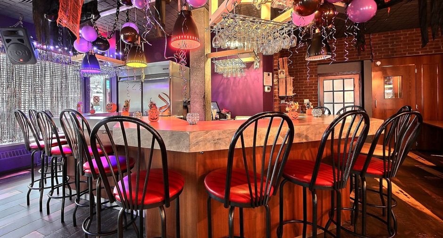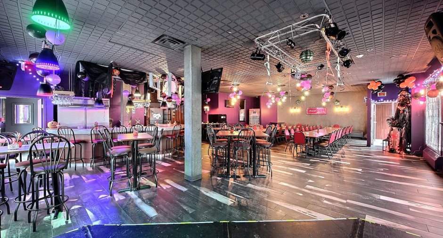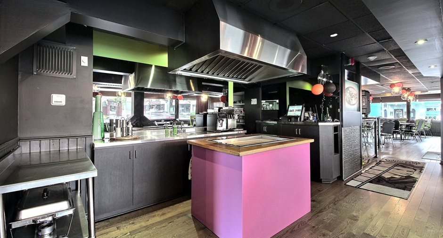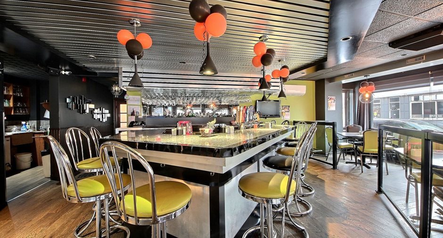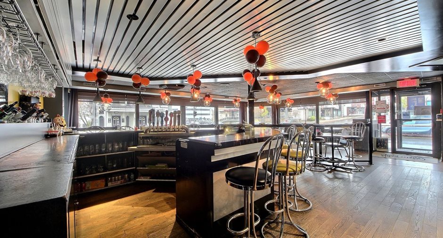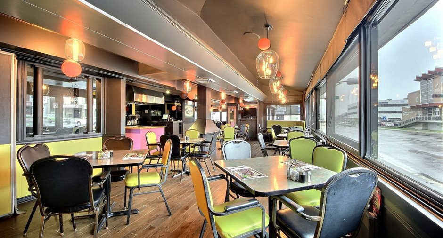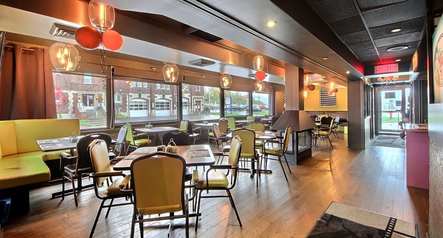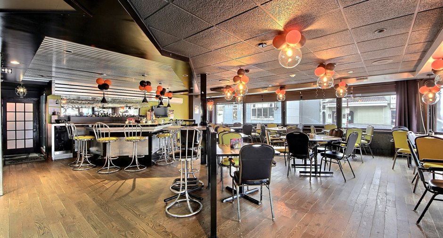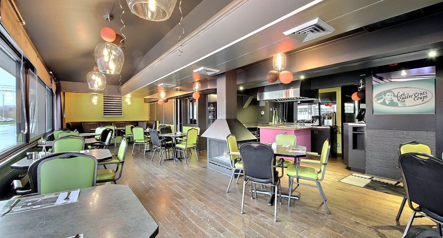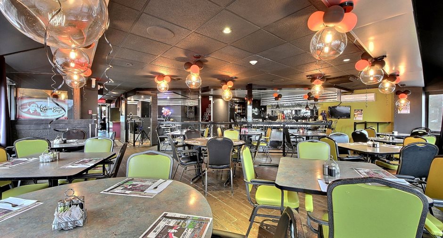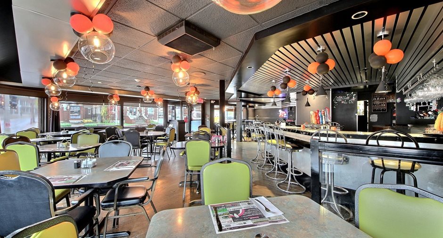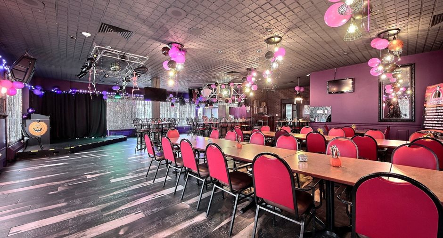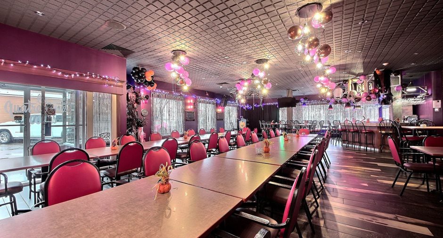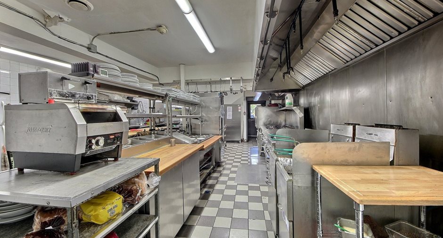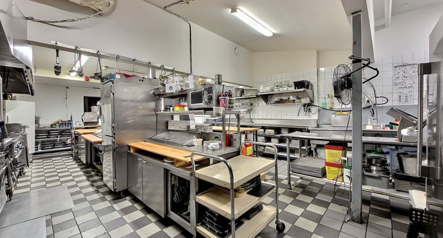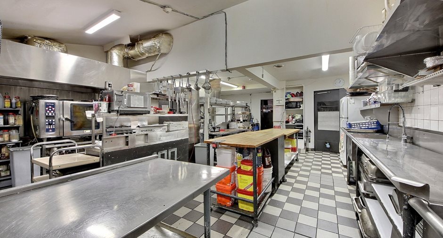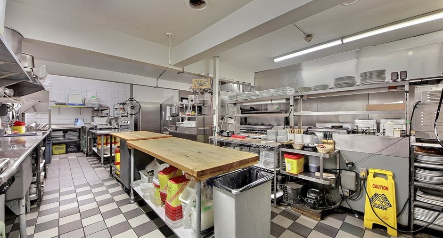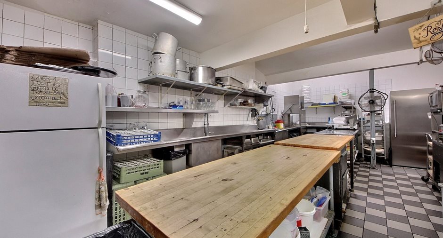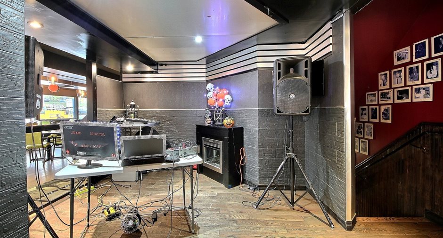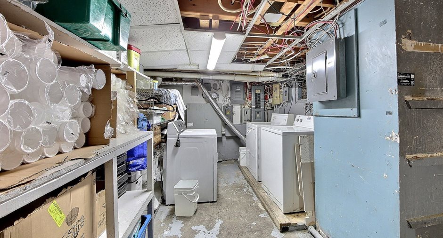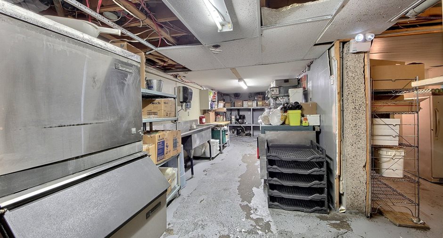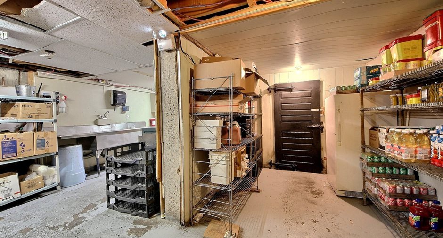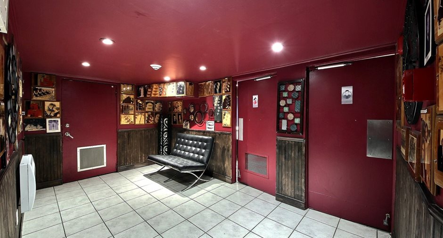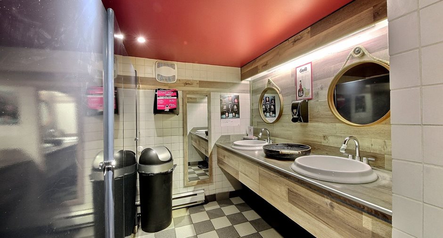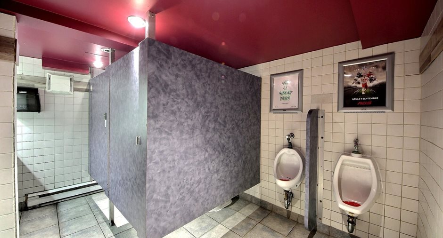Publicity
I AM INTERESTED IN THIS PROPERTY
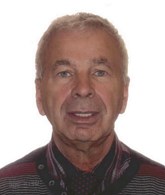
Réjean Martin
Residential and Commercial Real Estate Broker
Via Capitale Saguenay/Lac St-Jean
Real estate agency
Presentation
Building and interior
Year of construction
1911
Number of floors
2
Equipment available
Wall-mounted air conditioning, Ventilation system, Sign, Central heat pump, Wall-mounted heat pump
Heating system
Electric baseboard units
Heating energy
Electricity, Natural gas
Basement
6 feet and over, Separate entrance, Partially finished, Crawl Space
Windows
Aluminum, PVC
Roofing
Elastomer membrane
Land and exterior
Foundation
Poured concrete
Siding
Aluminum, Concrete, Brick, Vinyl
Driveway
Asphalt
Water supply
Municipality
Sewage system
Municipal sewer
Proximity
Highway, Public transport
Available services
Fire detector
Dimensions
Frontage land
85.54 m
Land area
851.1 m²irregulier
Inclusions
Tout ce qui appartient à l'immeuble, soient les meubles meublants et roulants pour le restaurant et la salle de dance, les meubles du 4² et l'inventaire.
Exclusions
Tout ce qui appartient à la propriété, les effets personnels du locataire du 4½.
Details of renovations
Electricity
2018
Floors
2018
Plumbing
2018
Taxes and costs
Municipal Taxes (2024)
12 639 $
School taxes (2024)
347 $
Total
12 986 $
Monthly fees
Energy cost
1319 $
Evaluations (2023)
Building
256 700 $
Land
121 700 $
Total
378 400 $
Notices
Sold without legal warranty of quality, at the purchaser's own risk.
Additional features
Distinctive features
Street corner
Kind of commerce
Salle de danse, Restaurant
Occupation
90 days
Type of business/Industry
Service
Zoning
Commercial
Publicity





