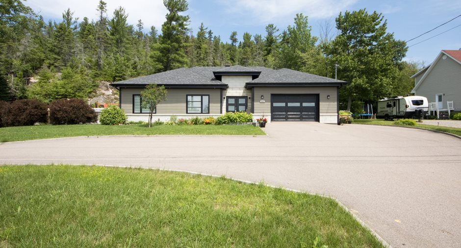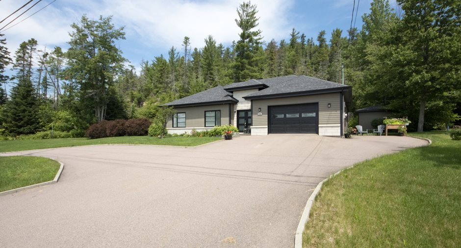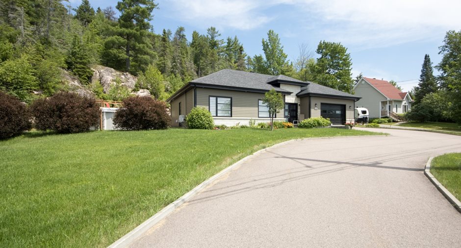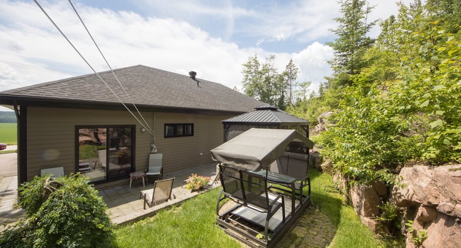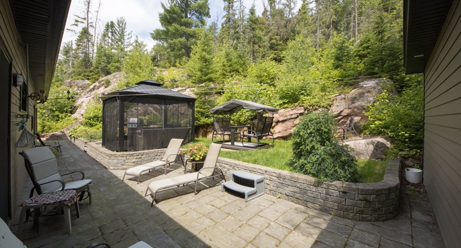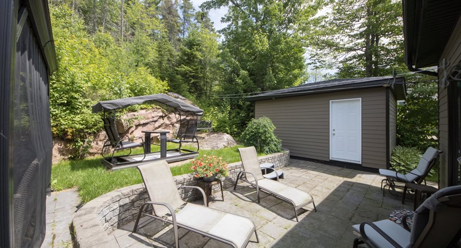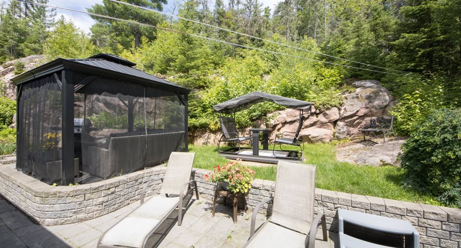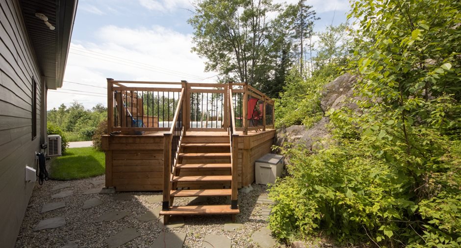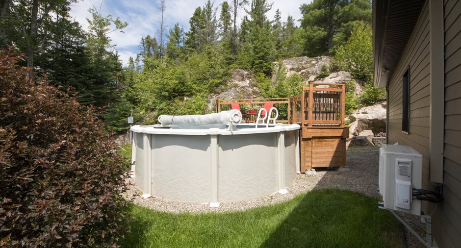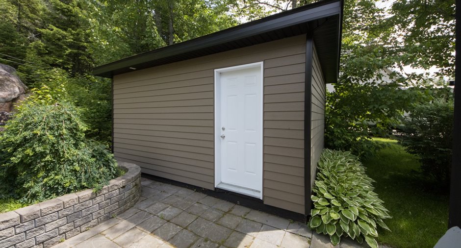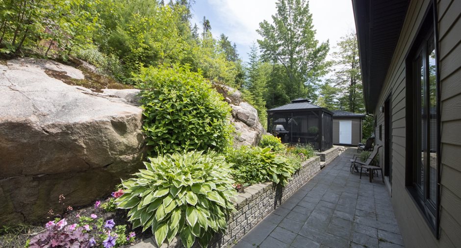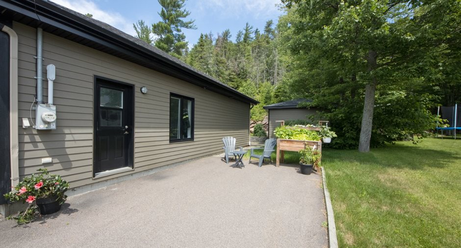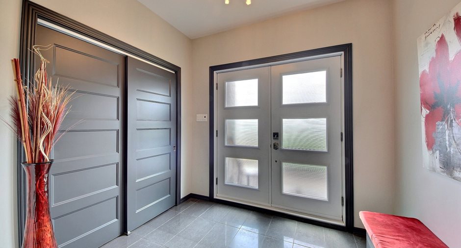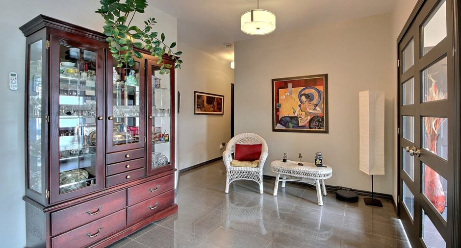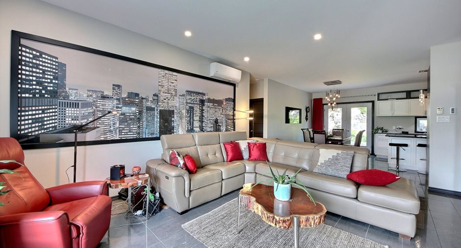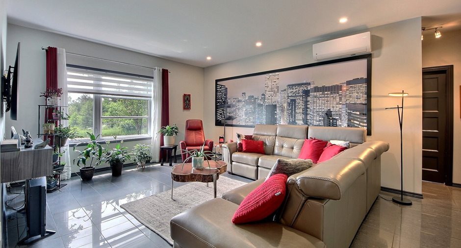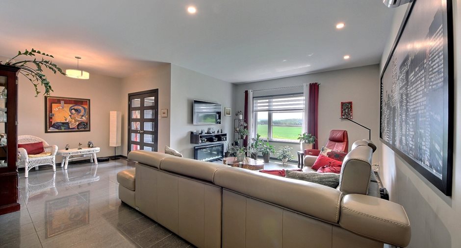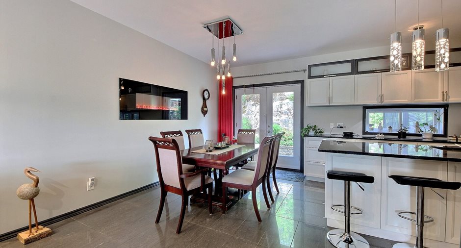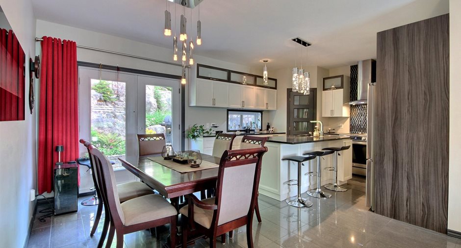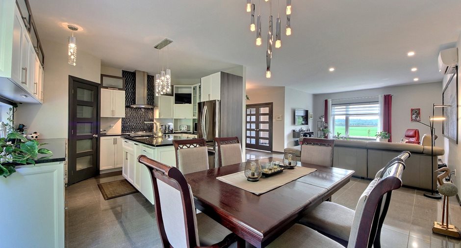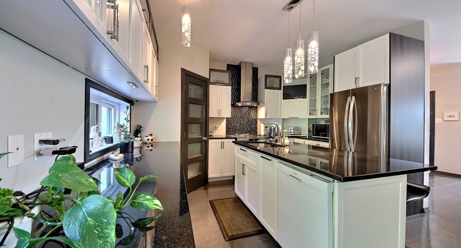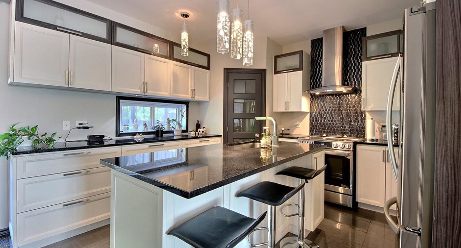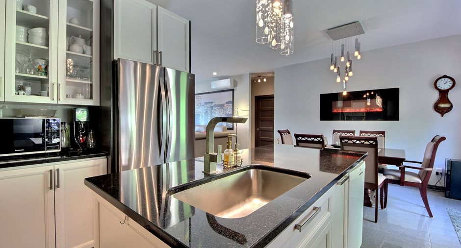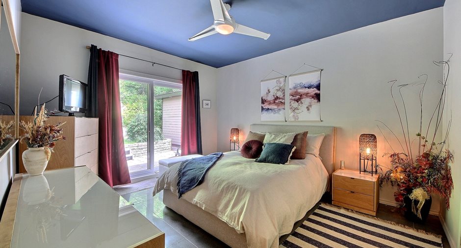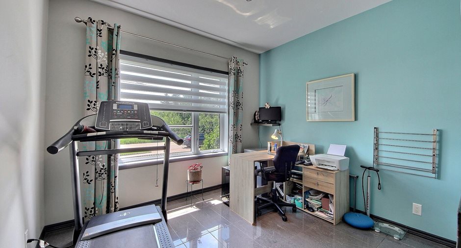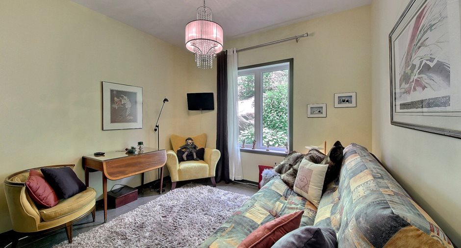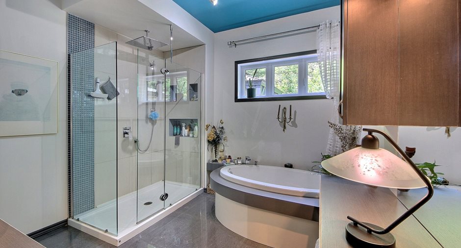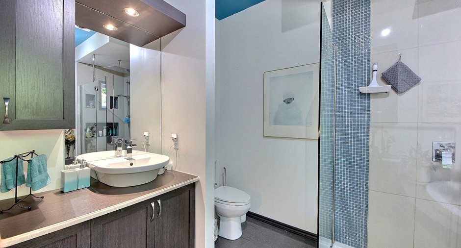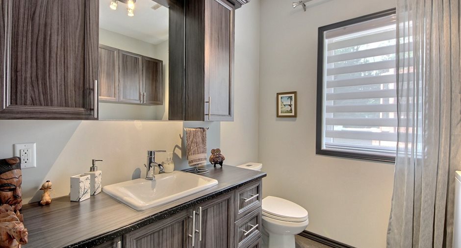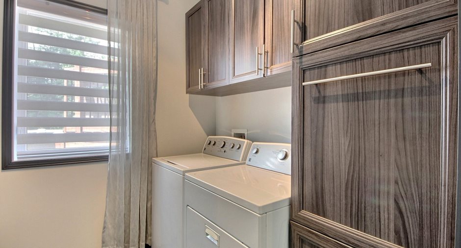Publicity
I AM INTERESTED IN THIS PROPERTY
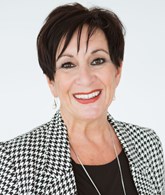
Hélène Turgeon
Residential and Commercial Real Estate Broker
Via Capitale Saguenay/Lac St-Jean
Real estate agency
Certain conditions apply
Presentation
Building and interior
Year of construction
2011
Equipment available
Central vacuum cleaner system installation, broyeur, Ventilation system, Electric garage door, Wall-mounted heat pump
Bathroom / Washroom
Separate shower
Heating system
glycol
Heating energy
glycol, Electricity
Basement
dalle de béton, No basement
Cupboard
Polyester
Window type
Crank handle, French window
Windows
PVC
Roofing
Asphalt shingles
Land and exterior
Foundation
dalle de béton, Poured concrete
Siding
fibro-ciment, Pressed fibre, Stone
Garage
Attached, attenant
Driveway
Asphalt, demi lune, Double width or more
Parking (total)
Outdoor (3), Garage (4)
Pool
15 pi, Above-ground
Landscaping
Landscape
Water supply
Municipality
Sewage system
Écoflo, Septic tank
Topography
Uneven, Sloped, Flat
View
champs, Mountain, Panoramic
Proximity
piste cyclabe, Highway, Daycare centre, Golf, Hospital, Park - green area, Bicycle path, Elementary school, Cross-country skiing, Snowmobile trail, ATV trail, Public transport
Dimensions
Size of building
56 pi
Depth of land
605 pi
Depth of building
30 pi
Land area
115000 pi²irregulier
Building area
1680 pi²irregulier
Private portion
1440 pi²
Frontage land
194 pi
Room details
| Room | Level | Dimensions | Ground Cover |
|---|---|---|---|
|
Hallway
glycol
|
Ground floor | 8' 9" x 7' pi | Ceramic tiles |
|
Den
glycol
|
Ground floor |
9' 2" x 9' 8" pi
Irregular
|
Ceramic tiles |
|
Living room
glycol
|
Ground floor |
13' 10" x 16' 4" pi
Irregular
|
Ceramic tiles |
|
Dining room
glycol
|
Ground floor | 13' 6" x 8' 2" pi | Ceramic tiles |
|
Kitchen
glycol
|
Ground floor |
12' 9" x 13' pi
Irregular
|
Ceramic tiles |
|
Bathroom
glycol
|
Ground floor | 9' 10" x 10' 6" pi | Ceramic tiles |
|
Primary bedroom
walk-in
|
Ground floor | 12' x 14' pi | Ceramic tiles |
|
Bedroom
glycol
|
Ground floor |
11' x 10' 8" pi
Irregular
|
Ceramic tiles |
|
Bedroom
glycol
|
Ground floor |
10' 10" x 11' 9" pi
Irregular
|
Ceramic tiles |
|
Laundry room
glycol
|
Ground floor | 7' 4" x 8' 2" pi | Ceramic tiles |
Inclusions
luminaires, ventilateur Ch.Des Maîtres, stores, pôles et rideaux, lave-vaisselle , foyer électrique mural de la s.à manger, murale encadrée du salon, meuble de télévision fixe du salon, support à télévision du salon, tapis de l'entrée, échangeur d'air, aspirateur central et accessoires ,broyeur, thermopompe mural, 1 ouvre-porte du garage, piscine hors terre de 15 pi et accessoires, thermopompe de la piscine et deck
Exclusions
4 bancs du comptoir, support à linge dans le bureau, gazebo , bac à jardinage.
Taxes and costs
Municipal Taxes (2024)
4684 $
School taxes (2024)
293 $
Total
4977 $
Monthly fees
Energy cost
101 $
Evaluations (2024)
Building
247 200 $
Land
81 600 $
Total
328 800 $
Notices
Sold without legal warranty of quality, at the purchaser's own risk.
Additional features
Distinctive features
Wooded, vue sur les champs, No neighbours in the back
Occupation
2024-08-30
Zoning
Residential
Publicity





