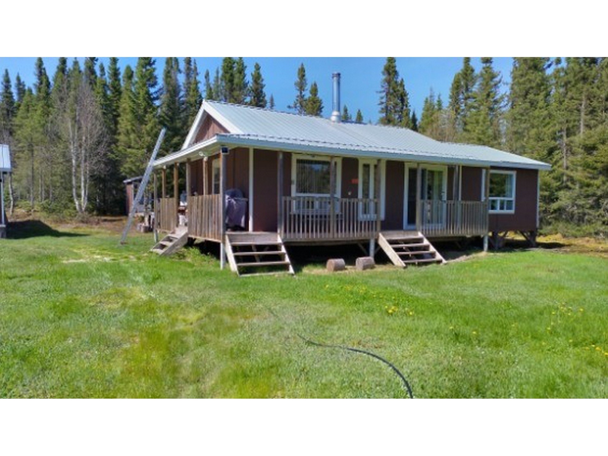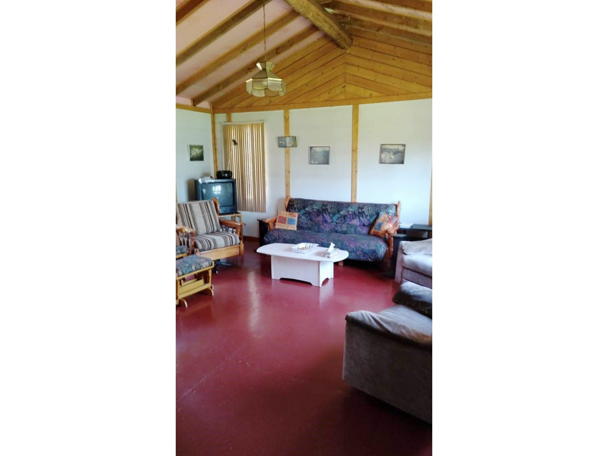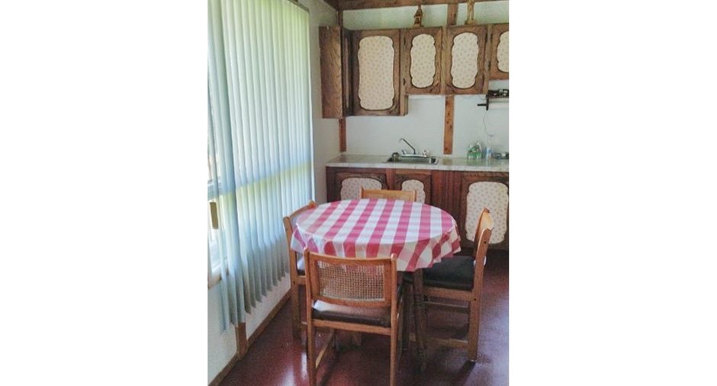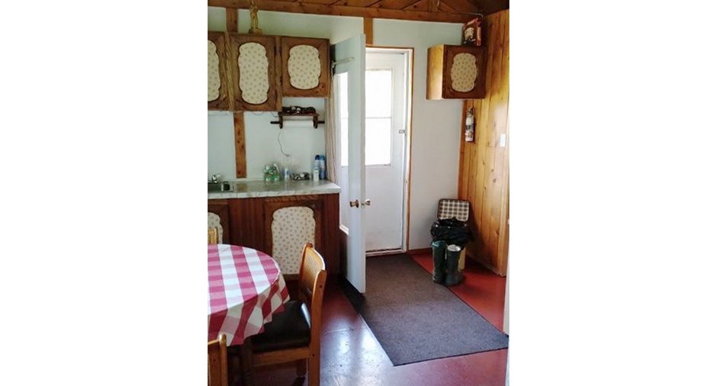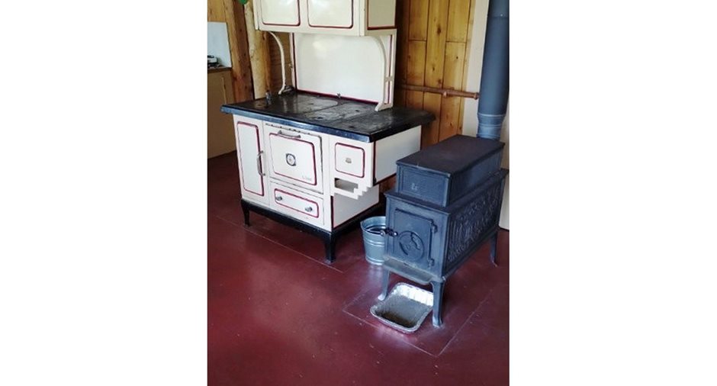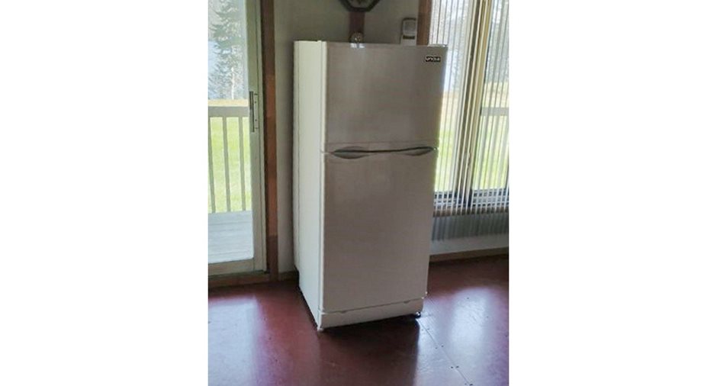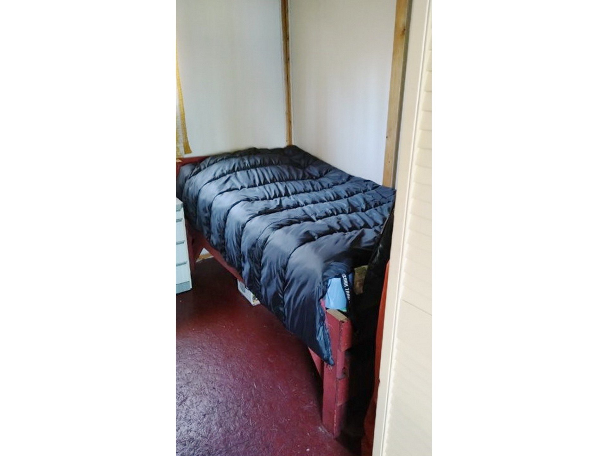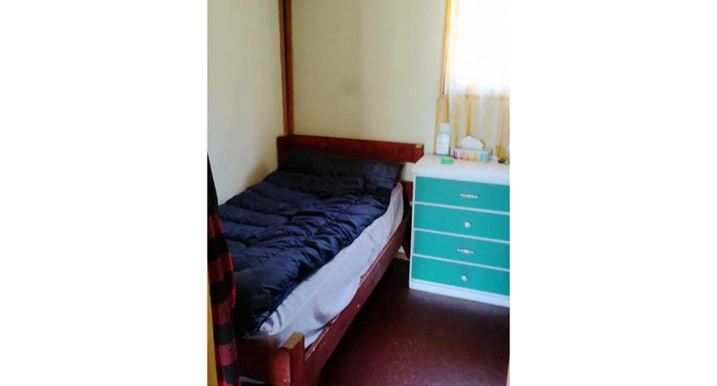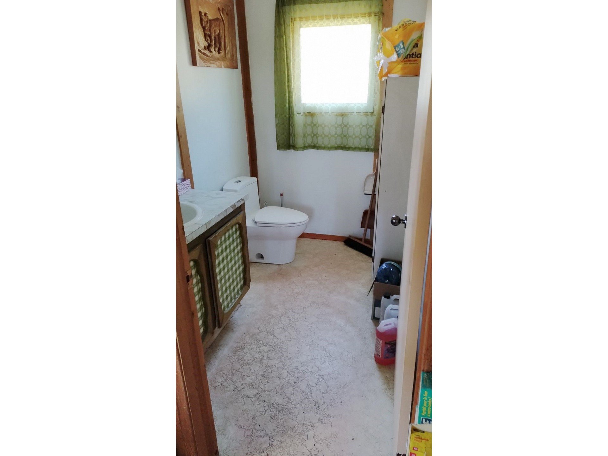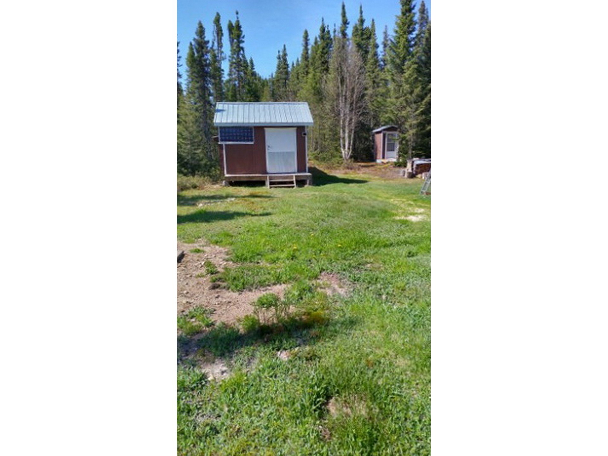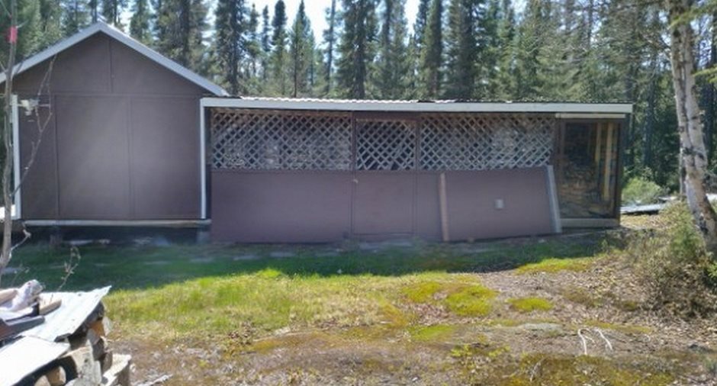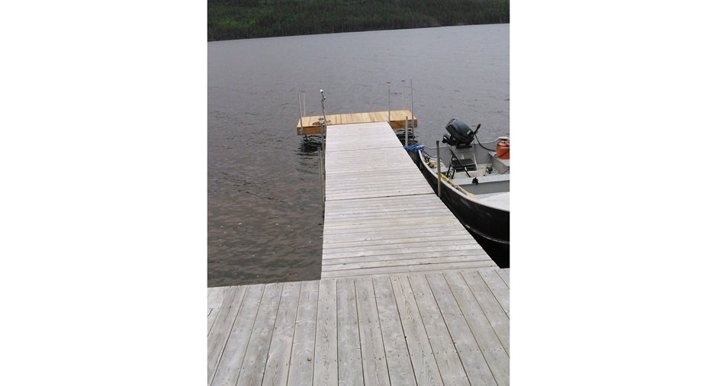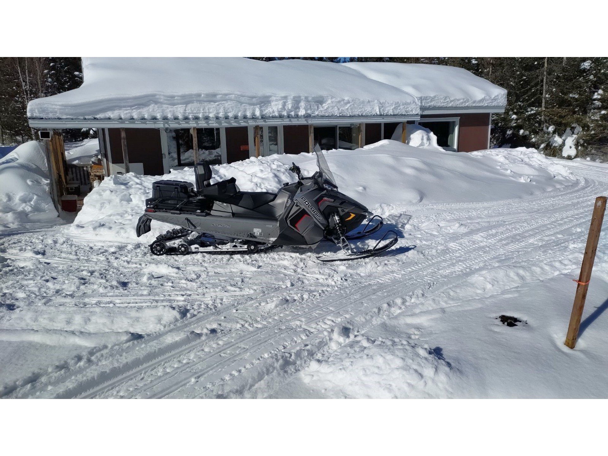Publicity
I AM INTERESTED IN THIS PROPERTY

Vicky Dufresne
Residential and Commercial Real Estate Broker
Via Capitale Saguenay/Lac St-Jean
Real estate agency
Presentation
Building and interior
Year of construction
1983
Hearth stove
Wood burning stove
Heating energy
Wood
Basement
No basement
Cupboard
Wood
Window type
Sliding
Windows
Wood
Roofing
Tin
Land and exterior
Foundation
pattes
Siding
Wood
Parking (total)
Outdoor (3)
Water supply
Lake water
Sewage system
fosse de retenu
Topography
Flat
View
Water
Proximity
Snowmobile trail, ATV trail
Dimensions
Size of building
42 pi
Frontage land
200 pi
Depth of building
36 pi
Depth of land
200 pi
Room details
| Room | Level | Dimensions | Ground Cover |
|---|---|---|---|
|
Living room
poêle à bois
|
Ground floor | 16' x 18' pi |
Other
contreplaqué
|
|
Kitchen
réfrig. propane
|
Ground floor | 12' x 14' pi |
Other
contreplaqué
|
| Bedroom | Ground floor | 8' x 10' pi |
Other
aspenite
|
| Bedroom | Ground floor | 8' x 10' pi |
Other
aspenite
|
| Washroom | Ground floor | 6' x 8' pi | Flexible floor coverings |
Inclusions
Meubles, frigidaire au propane(2 ans), literies, vaisselles, poêle à bois, BBQ, plaques solaires, 2 chaloupes, 2 moteurs à gaz, 1 moteur électrique, quai, remise avec les outils.
Exclusions
1 chaloupe, 2 scies mécanique.
Taxes and costs
Municipal Taxes (2024)
250 $
School taxes (2024)
17 $
Total
267 $
Evaluations (2024)
Land
48 000 $
Notices
Sold without legal warranty of quality, at the purchaser's own risk.
Additional features
Distinctive features
Rented land, Water access, Water front, Navigable, Resort/Chalet
Occupation
15 days
Zoning
Vacationing area
Publicity





