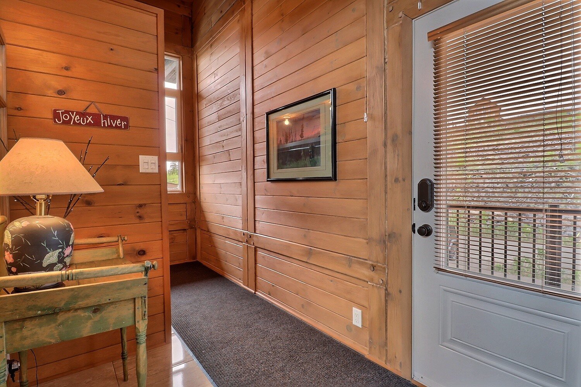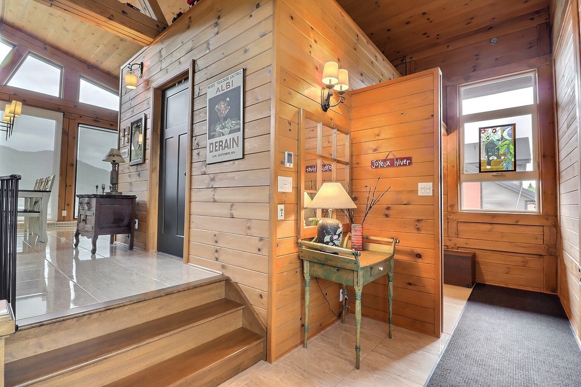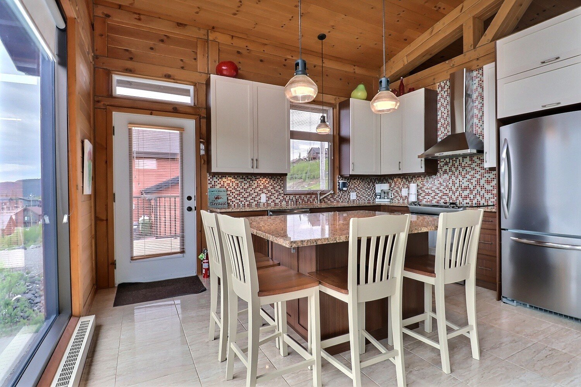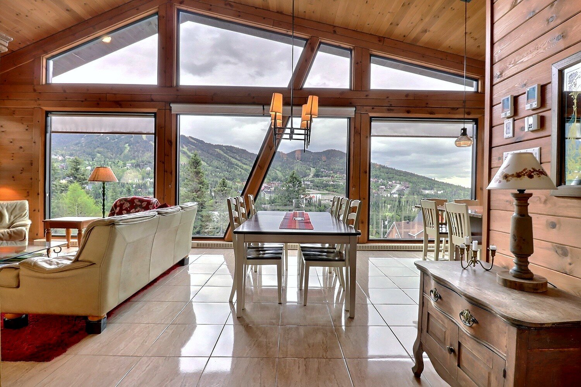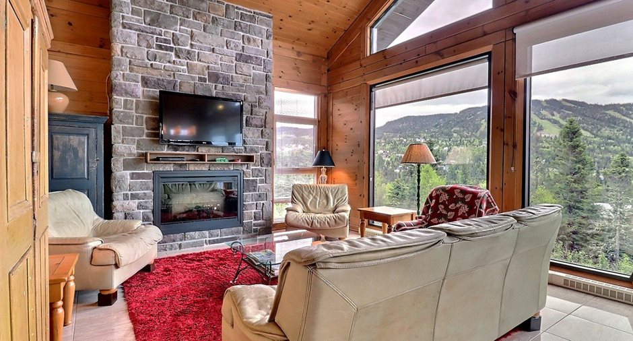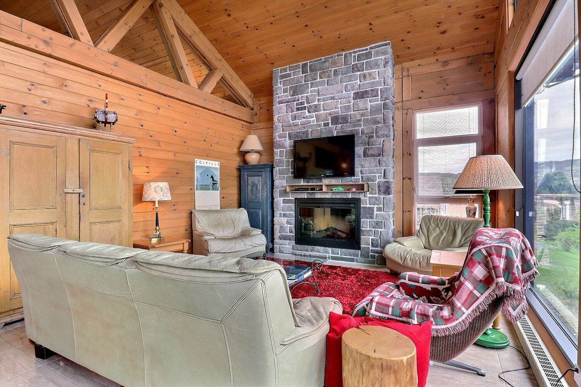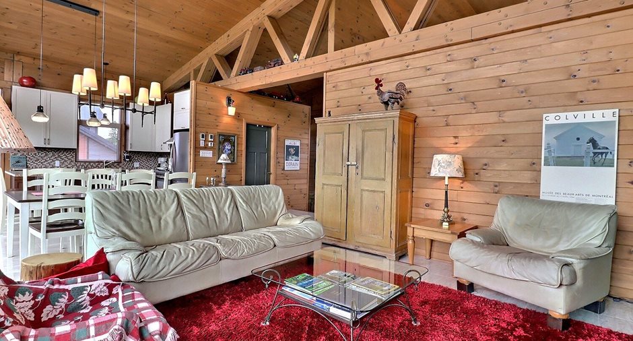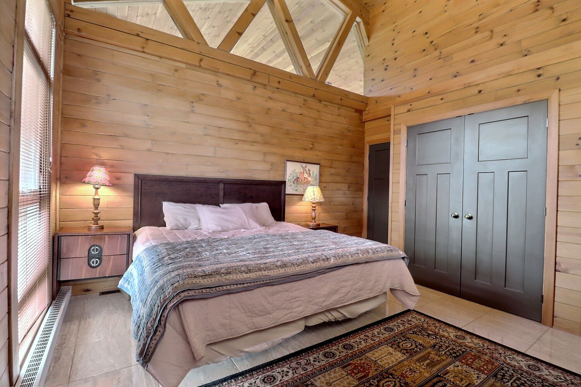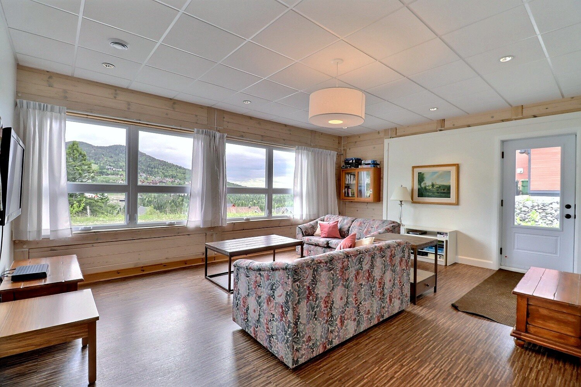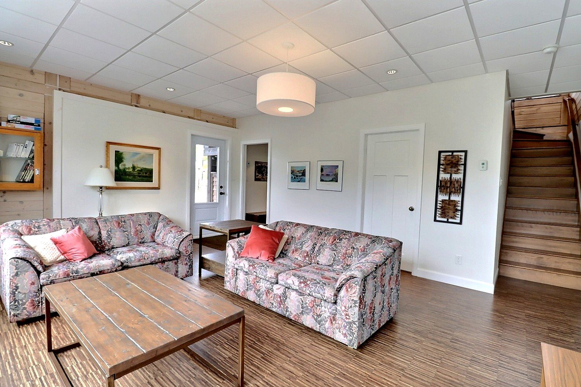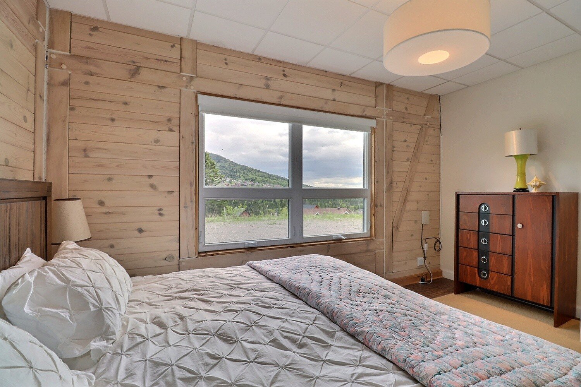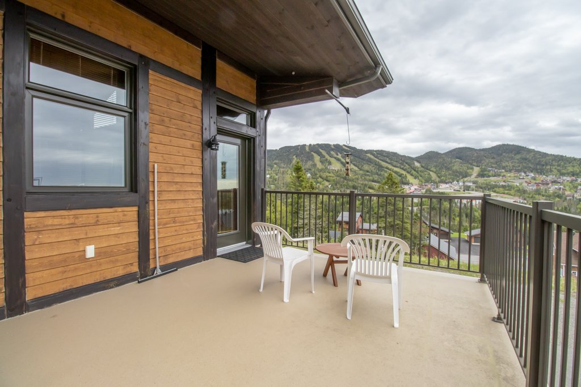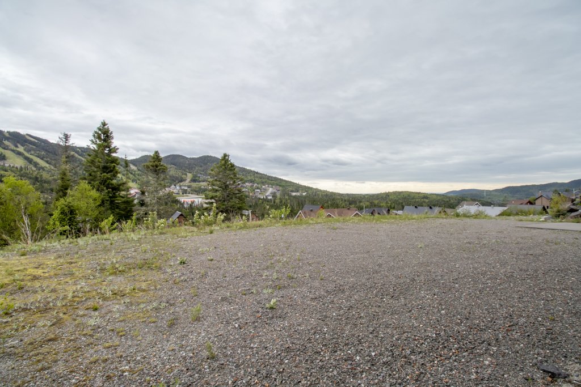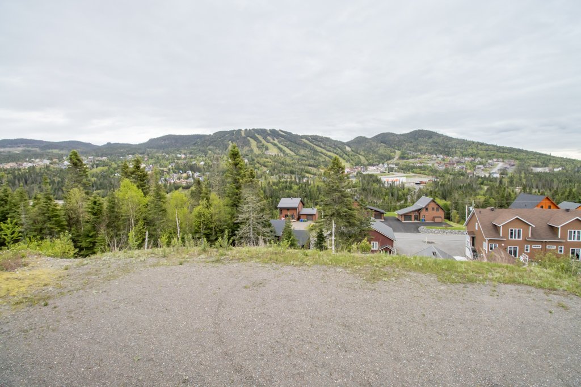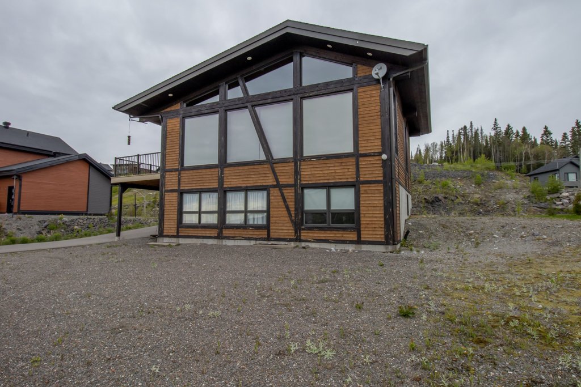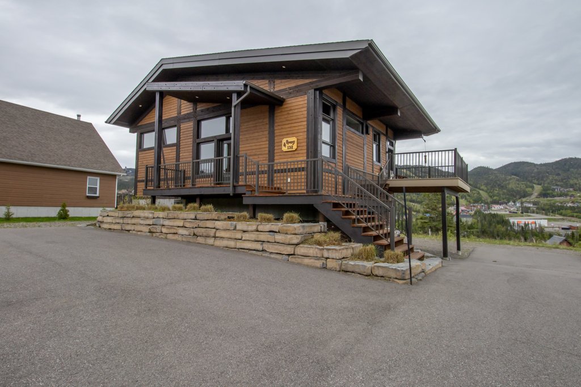Publicity
I AM INTERESTED IN THIS PROPERTY
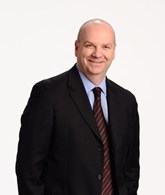
Jacques Lavoie
Residential and Commercial Real Estate Broker
Via Capitale Saguenay Lac-St-Jean H.L. Inc.
Real estate agency
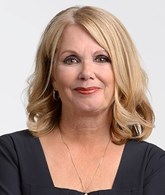
Hélène Lavoie
Certified Residential and Commercial Real Estate Broker AEO
Via Capitale Saguenay Lac-St-Jean H.L. Inc.
Real estate agency
Certain conditions apply
Presentation
Building and interior
Year of construction
2013
Equipment available
Central vacuum cleaner system installation, Broyeur, Wall-mounted air conditioning, Ventilation system
Heating system
Electric baseboard units, Radiant
Hearth stove
Électrique
Heating energy
Electricity
Basement
6 feet and over, Finished basement
Cupboard
Polyester
Window type
Tilt and turn
Windows
Aluminum, PVC
Roofing
Asphalt shingles
Land and exterior
Foundation
Poured concrete
Siding
Wood
Driveway
Asphalt, Gravier
Parking (total)
Outdoor (6)
Landscaping
Patio
Water supply
Municipality
Sewage system
Municipal sewer
Topography
Sloped, Flat
View
Mountain
Proximity
Spa, yourte, restaurant., Alpine skiing
Available services
Fire detector
Dimensions
Size of building
36.1 pi
Building area
1080 pi²
Depth of building
30.2 pi
Land area
13081.3 pi²
Room details
| Room | Level | Dimensions | Ground Cover |
|---|---|---|---|
| Hallway | Ground floor | 6' 1" x 16' 5" pi | Ceramic tiles |
|
Kitchen
Céramique chauffante
|
Ground floor | 10' 11" x 14' 6" pi | Ceramic tiles |
|
Dining room
Céramique chauffante
|
Ground floor | 8' 10" x 14' 3" pi | Ceramic tiles |
|
Living room
Céramique chauffante
|
Ground floor | 15' x 14' 8" pi | Ceramic tiles |
| Primary bedroom | Ground floor | 14' 8" x 13' 5" pi | Ceramic tiles |
|
Bathroom
Céramique chauffante
|
Ground floor | 10' 11" x 6' 10" pi | Ceramic tiles |
|
Family room
Chauffant au glycol
|
Basement | 18' 11" x 14' 9" pi |
Other
Prélart flottant
|
|
Bedroom
Chauffant au glycol
|
Basement | 14' 10" x 11' pi |
Other
Prélart flottant
|
|
Walk-in closet
Chauffant au glycol
|
Basement | 5' x 5' 3" pi |
Other
Prélart flottant
|
|
Bedroom
Chauffant au glycol
|
Basement | 14' 5" x 12' 1" pi |
Other
Prélart flottant
|
|
Walk-in closet
Chauffant au glycol
|
Basement | 5' x 4' 10" pi |
Other
Prélart flottant
|
|
Bathroom
Chauffant au glycol
|
Basement | 6' 11" x 9' 8" pi | Ceramic tiles |
|
Laundry room
Chauffant au glycol
|
Basement | 5' 10" x 9' 10" pi |
Other
Prélart flottant
|
|
Other
Chauffant au glycol
|
Basement | 6' 11" x 5' 3" pi |
Other
Prélart flottant
|
|
Storage
Chauffant au glycol
|
Basement | 5' 4" x 5' 9" pi |
Other
Prélart flottant
|
Inclusions
Tous les électroménagers, lustres, toiles et vénitiennes, meubles du salon, meubles de la salle à manger, meubles du sous-sol, tous les meubles des chambres a coucher, literie et vaisselle.
Exclusions
Armoire antique à queue de rat de couleur miel dans le salon, deux téléviseurs de marque LG, console Bell, effets personnels.
Taxes and costs
Municipal Taxes (2024)
2159 $
School taxes (2023)
271 $
Total
2430 $
Monthly fees
Energy cost
166 $
Evaluations (2024)
Building
256 800 $
Land
48 000 $
Total
304 800 $
Notices
Sold without legal warranty of quality, at the purchaser's own risk.
Additional features
Distinctive features
Resort/Chalet
Occupation
15 days
Zoning
Residential, Vacationing area
Publicity






