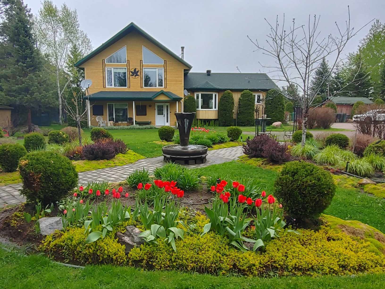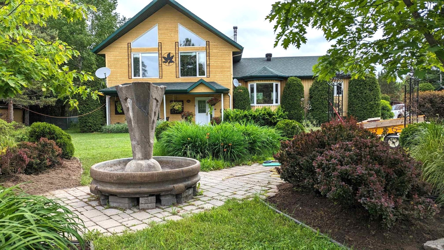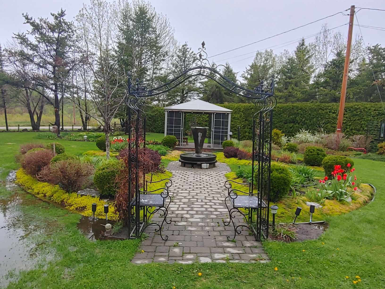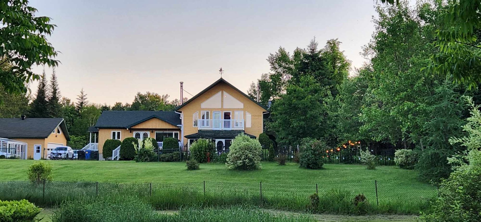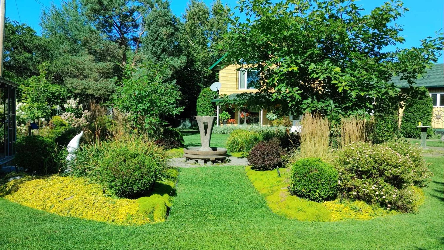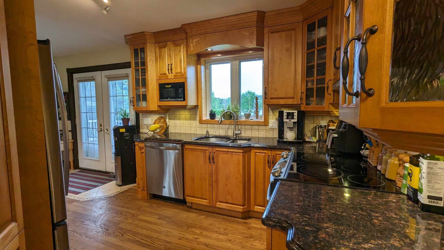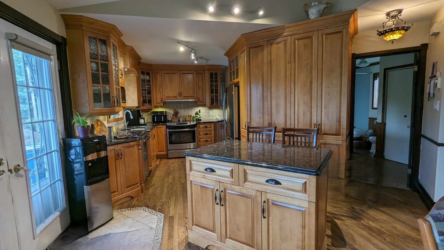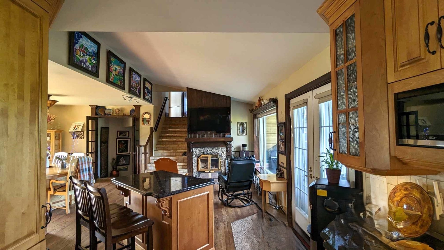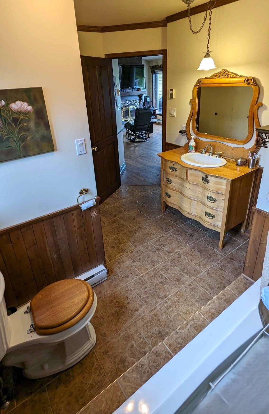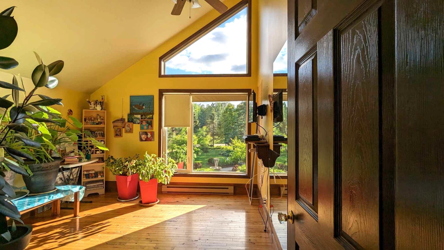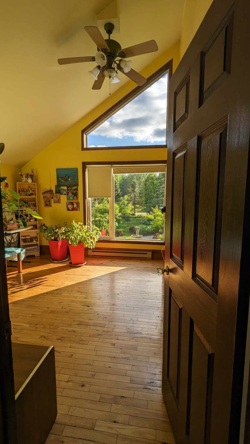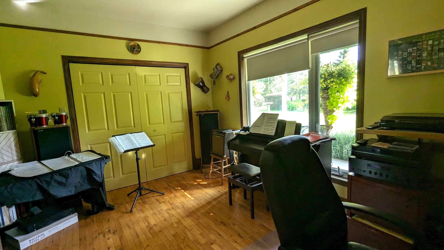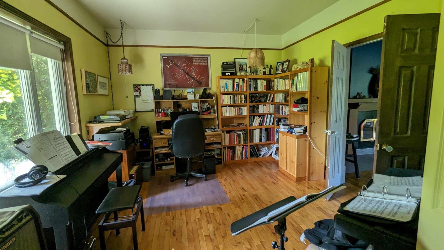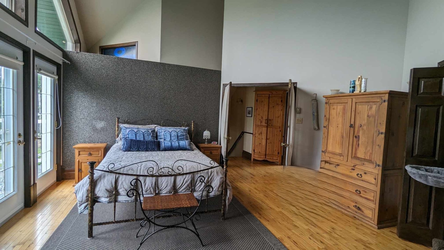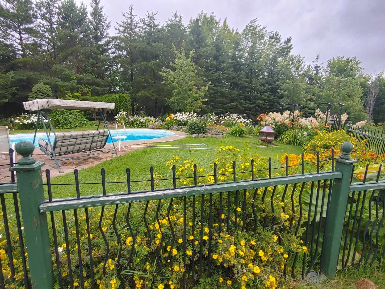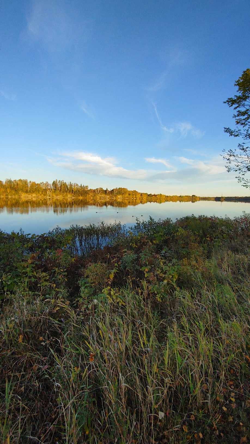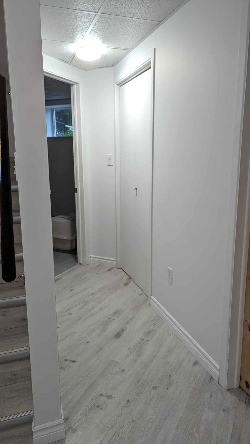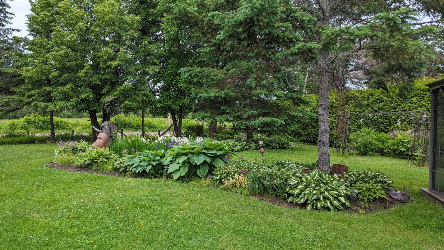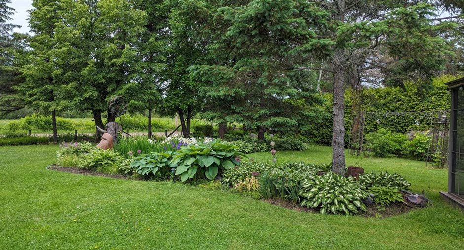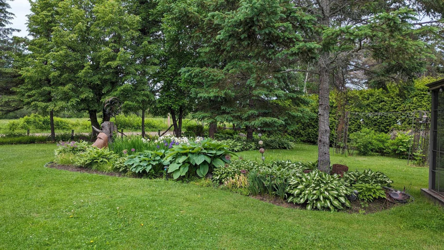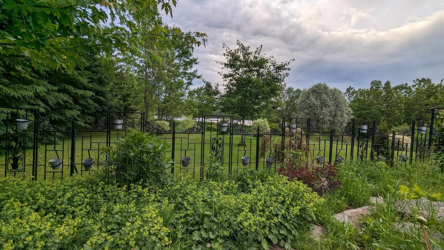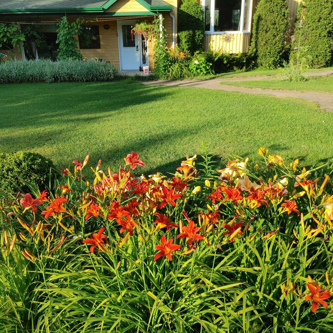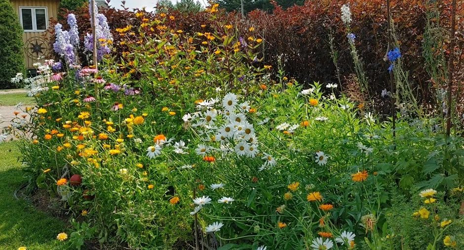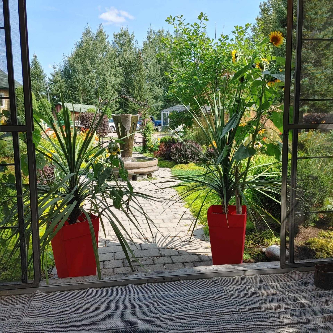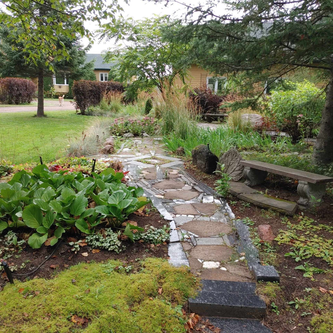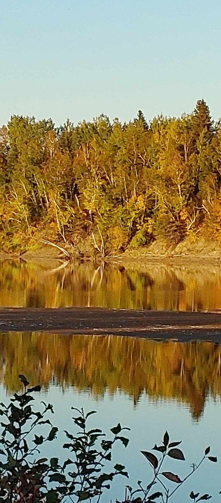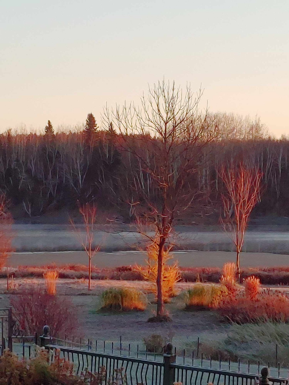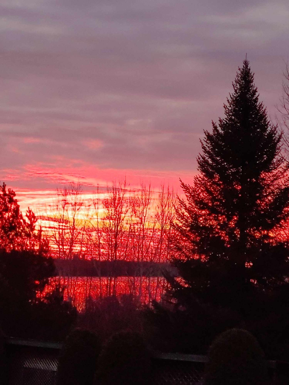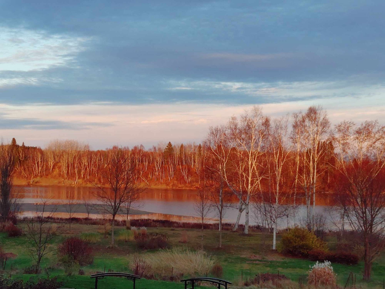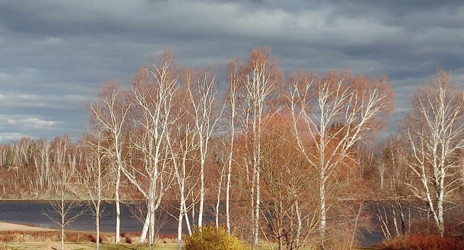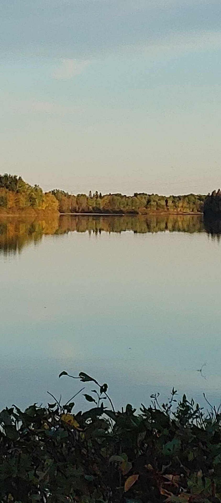Publicity
No: 19829315
I AM INTERESTED IN THIS PROPERTY
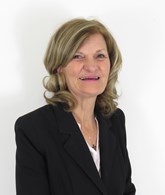
Barbara Laflamme
Residential and Commercial Real Estate Broker
Via Capitale Saguenay/Lac St-Jean
Real estate agency
Presentation
Building and interior
Year of construction
1992
Equipment available
Central vacuum cleaner system installation, Ventilation system, Wall-mounted heat pump
Bathroom / Washroom
Whirlpool bath-tub
Hearth stove
Wood fireplace
Heating energy
Electricity
Basement
6 feet and over, Finished basement
Cupboard
Érable, Wood
Window type
Crank handle
Windows
PVC
Roofing
Asphalt shingles
Land and exterior
Foundation
Poured concrete
Siding
Déclin de bois et planches superposées
Garage
24 X 30 sur dalle de béton . Solarium 3 saisons, Detached
Driveway
Asphalt
Parking (total)
Outdoor (8), Garage (2)
Pool
Inground
Landscaping
Land / Yard lined with hedges
Water supply
puits
Sewage system
Purification field, Septic tank
Topography
Flat
View
Water
Proximity
7 minutes du centre-ville, zoo, camping, Bicycle path, Alpine skiing, Cross-country skiing, Snowmobile trail
Dimensions
Size of building
58 pi
Land area
7927 m²
Depth of building
32 pi
Private portion
2563 pi²
Room details
| Room | Level | Dimensions | Ground Cover |
|---|---|---|---|
| Kitchen | Ground floor | 17' 3" x 9' 8" pi | Wood |
| Dining room | Ground floor | 12' 6" x 13' 4" pi | Wood |
| Other | Ground floor | 12' x 13' 7" pi | Wood |
| Bathroom | Ground floor | 8' 6" x 12' 4" pi | Ceramic tiles |
| Living room | Basement | 26' 1" x 18' 9" pi | Wood |
|
Other
Chauffante
|
Basement | 9' 9" x 10' pi | Ceramic tiles |
| Other | Basement | 12' 3" x 16' 5" pi | Wood |
| Other | Basement | 9' 8" x 20' 11" pi | Concrete |
|
Bathroom
Chauffante
|
2nd floor | 9' 3" x 11' 1" pi | Ceramic tiles |
| Bedroom | 2nd floor | 11' 3" x 11' 3" pi | Wood |
| Bedroom | 2nd floor | 11' x 12' 4" pi | Ceramic tiles |
| Primary bedroom | 2nd floor | 16' 1" x 17' pi | Wood |
| Other | 2nd floor | 5' 11" x 6' 9" pi | Wood |
| Other |
Other
Basement 2
|
10' 9" x 12' 10" pi |
Other
Vinyle
|
| Washroom |
Other
Basement 2
|
8' 2" x 8' 11" pi | Ceramic tiles |
| Bedroom |
Other
Basement 2
|
10' 2" x 10' 9" pi |
Other
Vinyle
|
| Bedroom |
Other
Basement 2
|
9' 9" x 10' 3" pi |
Other
Vinyle
|
| Storage |
Other
Basement 2
|
5' 2" x 6' pi |
Other
Vinyle
|
Inclusions
Toiles, pôles et rideaux, luminaires, lave-vaisselle, aspirateur central et acc., chauffe-eau (piscine).
Details of renovations
Basement
2022
Kitchen
2010
Roof - covering
2022
Taxes and costs
Municipal Taxes (2024)
4413 $
School taxes (2024)
303 $
Total
4716 $
Evaluations (2024)
Building
356 800 $
Land
31 100 $
Total
387 900 $
Notices
Sold without legal warranty of quality, at the purchaser's own risk.
Additional features
Distinctive features
No neighbours in the back, Wooded
Occupation
90 days
Publicity





