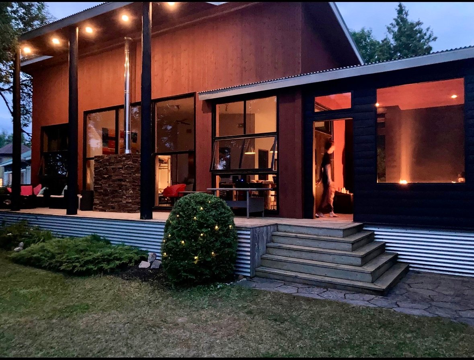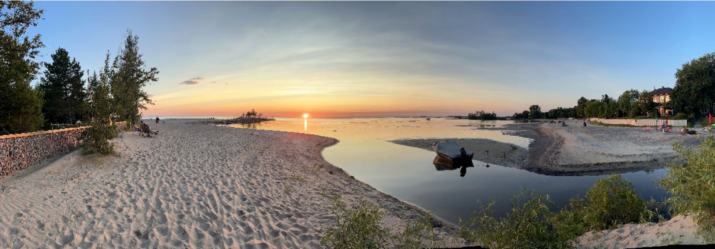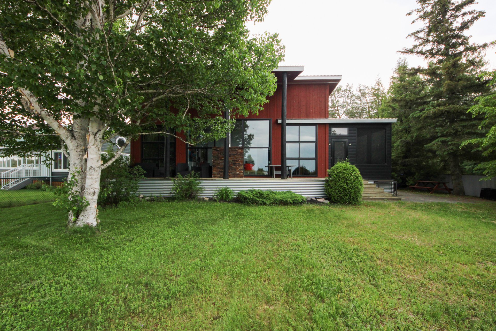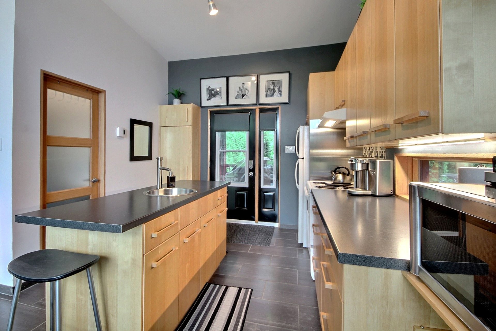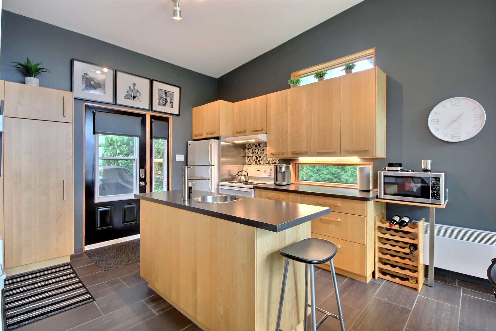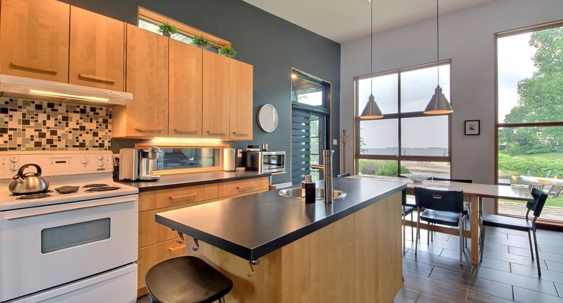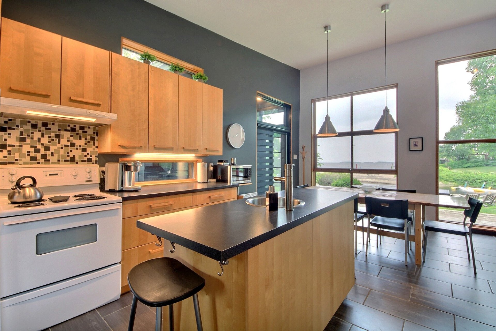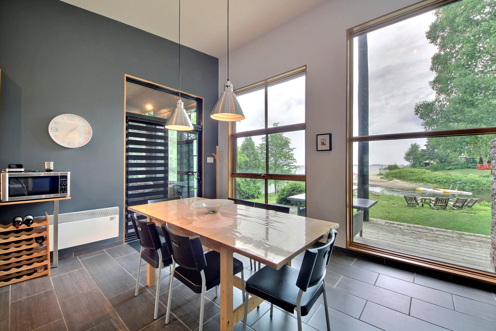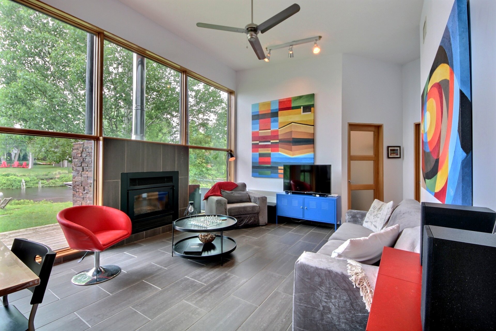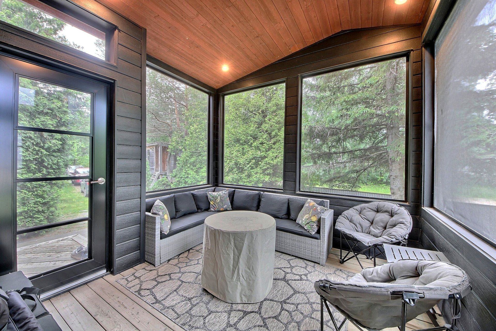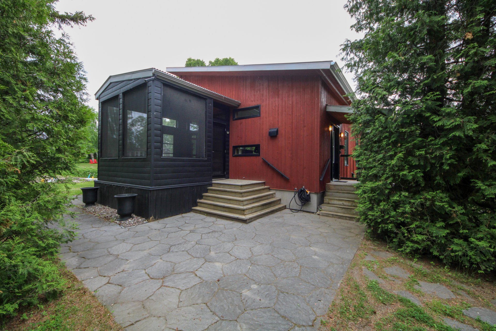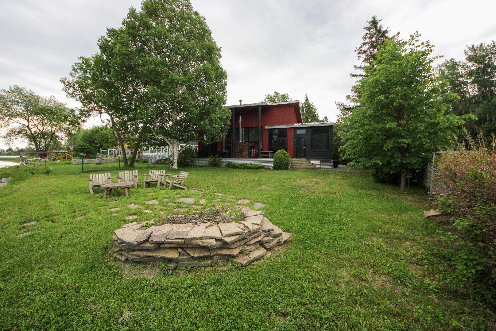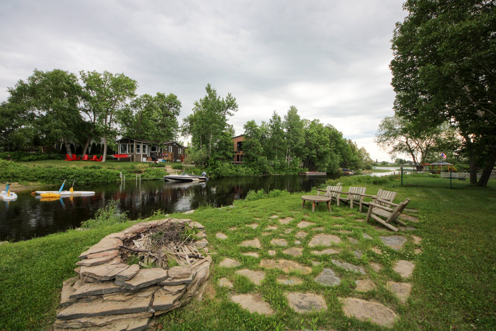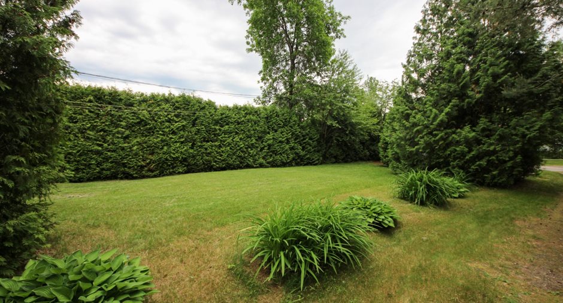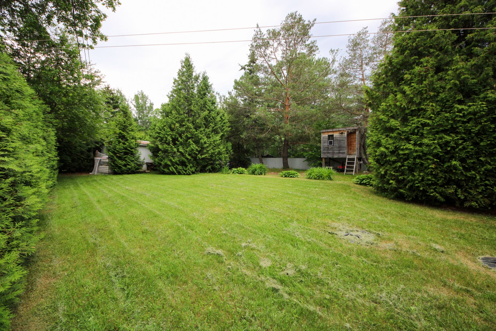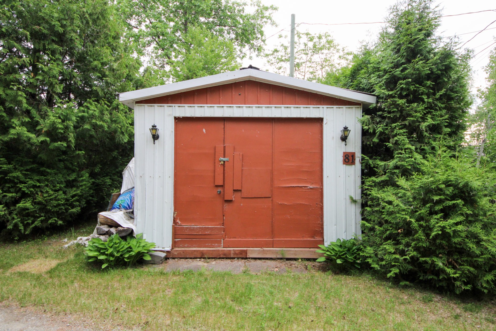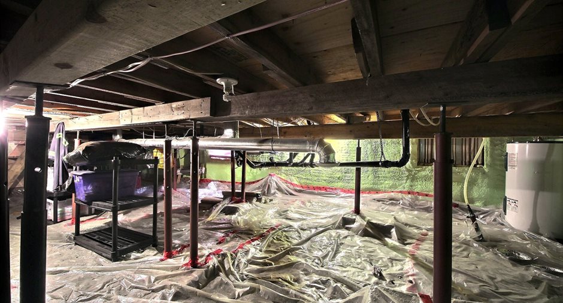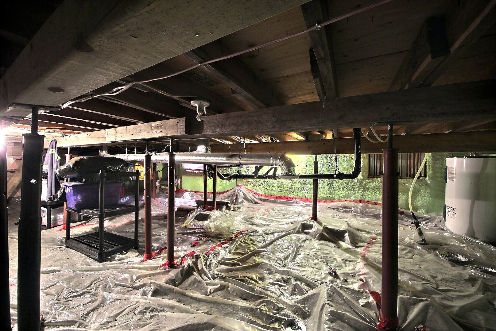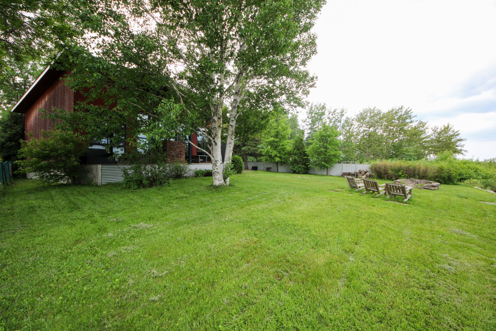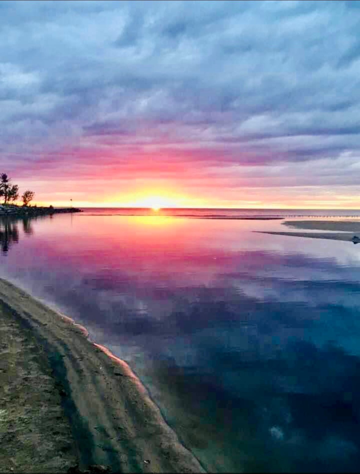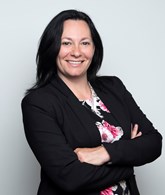Publicity
I AM INTERESTED IN THIS PROPERTY
Certain conditions apply
Presentation
Building and interior
Year of construction
1968
Heating system
Space heating baseboards, Electric baseboard units
Hearth stove
Wood fireplace
Heating energy
Electricity
Basement
Crawl Space
Land and exterior
Garage
Detached
Parking (total)
Outdoor (6), Garage (1)
Water supply
Municipality
Sewage system
Purification field, Septic tank
View
Water
Dimensions
Size of building
10.59 m
Frontage land
43.75 m
Depth of building
6.9 m
Depth of land
21.34 m
Building area
72 m²
Land area
972.6 m²irregulier
Room details
| Room | Level | Dimensions | Ground Cover |
|---|---|---|---|
| Kitchen | Ground floor | 12' 0" x 10' 6" pi | Ceramic tiles |
| Dining room | Ground floor | 10' 11" x 9' 7" pi | Ceramic tiles |
| Living room | Ground floor | 13' 5" x 12' 5" pi | Ceramic tiles |
| Primary bedroom | Ground floor | 9' 0" x 8' 6" pi | Ceramic tiles |
| Bedroom | Ground floor | 9' 0" x 7' 11" pi | Ceramic tiles |
| Bedroom | Ground floor | 8' 1" x 7' 0" pi | Ceramic tiles |
| Bathroom | Ground floor | 8' 1" x 6' 4" pi | Ceramic tiles |
| Solarium/Sunroom | Ground floor | 10' 11" x 9' 6" pi |
Other
planche de bois
|
| Other |
Other
vide sanitaire
|
32' 0" x 20' 9" pi |
Inclusions
L'immeuble est vendu tout meublé
Exclusions
Quelques effets personnels et certains cadres décoratifs.
Taxes and costs
Municipal Taxes (2024)
2415 $
School taxes (2024)
191 $
Total
2606 $
Monthly fees
Energy cost
105 $
Evaluations (2024)
Building
143 200 $
Land
81 300 $
Total
224 500 $
Additional features
Distinctive features
Water access, Water front, Navigable
Occupation
60 days
Zoning
Residential
Publicity





