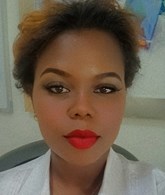Description
Panorama Park, Vista Cana
Includes access to Zen Place Vista Cana, a place to seek harmony of mind and body with facilities designed for this purpose. In an area of almost 5,000 m2 of gardens we will have 2,150 m2 of surface equipped with rooms for yoga, gym, boxing, pilates, massages, spa; as well as
an art gallery, cigar lounge, green terrace, cafeteria and lap pool.
You will enjoy the following amenities:
- Beautiful artificial beach private pool club
- Park with a wide variety of outdoor activities, art exhibition, live music
- Spa, yoga place and zen place
- Golf course (with night lighting)
- Lake for fishing - gym and kick boxing area
- Ecological trail and landscaping
- Cigar club
- Hot spring baths
- sports fields
- Games area
- BBQ area
The Central Park, both due to location and circulation, can be reached on foot.
or through the cycle route that connects the entire project. Here the program is extensive and
It expands the project's offering of amenities, from areas for children's games, pet-friendly areas, a soccer field, stands for community events, pedestrian walkways and a cycle route in the middle of a tropical forest typical of the Punta Cana area.
Type B Townhouses:
They will have 114 meters and a configuration of 6 townhouses and will enjoy both a private patio with the option of a jacuzzi as well as access to a common area with a swimming pool, solarium and children's games.
Dimensions:
LOT 14 mt X 16mt
INTERIOR 145 MT
TERRACE 20 MT
PATIO 64 MT
Characteristics:
TWO LEVELS
1ST. LEVEL
DINING ROOM
KITCHEN WITH BREAKFAST ROOM
TERRACE AND PATIO WITH OPTION TO JACUZZI
WASHING AND BATHROOM FOR VISITORS
2DO. LEVEL
MASTER BEDROOM WITH BATHROOM AND WALK-IN CLOSET
TWO BEDROOMS WITH CLOSET AND SHARED BATHROOM
BEDROOM WITH CLOSET AND BATHROOM
FULL BATHROOM
Payment plan:
Reserve with US$1,000
10% Separation (15 days)
30% Initial (in installments)
60% Cash on Delivery
Delivery Date: November 2024
Characteristics
Nearby
Golf course
Abroad
Beach access Garden Common terrace
General
24 Hour Security Doorman
Policies
Pets allowed Short term rentals allowed
Recreation
Children's area Tennis court Swimming pool Event room Gym
Location
Closed residential



